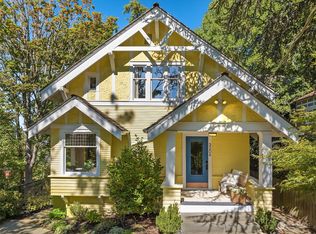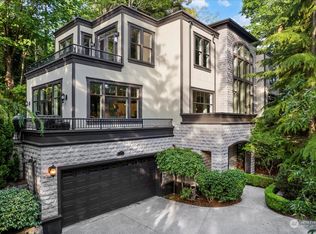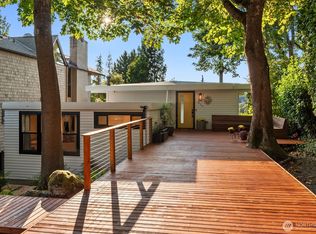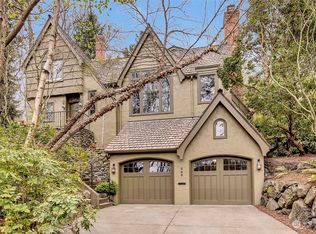Sold
Listed by:
Kimi Pohlman,
Windermere Real Estate/East,
Sven Moi,
Windermere Real Estate/East
Bought with: Realogics Sotheby's Int'l Rlty
$1,300,000
3214 E Mercer Street, Seattle, WA 98112
2beds
1,440sqft
Single Family Residence
Built in 1908
4,412.63 Square Feet Lot
$1,288,400 Zestimate®
$903/sqft
$3,898 Estimated rent
Home value
$1,288,400
$1.19M - $1.39M
$3,898/mo
Zestimate® history
Loading...
Owner options
Explore your selling options
What's special
Tucked away at the end of a quiet tree lined street, this early Craftsman blends timeless charm w/ modern convenience in the heart of the highly sought after Washington Park. Original fir floors nod to the past, while the chef’s kitchen with Wolf range overlooks the serene back patio. With 2 bedrooms, 1.75 baths, & a flexible lower level—ideal as an office, gym, or studio—this home adapts to your lifestyle. Enjoy the privacy of the peaceful patio under the trees or take in the picturesque views on the classic front porch. Just a short stroll to Madison Park Beach, cafes, fine dining, boutique shops, tennis courts, and the Arboretum. Easy access to 520 making commutes to Bellevue or Seattle a breeze. New roof, fresh paint, wiring & plumbing!
Zillow last checked: 8 hours ago
Listing updated: June 29, 2025 at 04:02am
Listed by:
Kimi Pohlman,
Windermere Real Estate/East,
Sven Moi,
Windermere Real Estate/East
Bought with:
Jeff I. McDonald, 2254
Realogics Sotheby's Int'l Rlty
Source: NWMLS,MLS#: 2369448
Facts & features
Interior
Bedrooms & bathrooms
- Bedrooms: 2
- Bathrooms: 2
- Full bathrooms: 1
- 3/4 bathrooms: 1
- Main level bathrooms: 1
- Main level bedrooms: 2
Primary bedroom
- Level: Main
Bedroom
- Level: Main
Bathroom three quarter
- Level: Main
Bathroom full
- Level: Lower
Dining room
- Level: Main
Entry hall
- Level: Main
Family room
- Level: Main
Kitchen without eating space
- Level: Main
Utility room
- Level: Lower
Heating
- Forced Air, Electric, Natural Gas
Cooling
- Forced Air
Appliances
- Included: Dishwasher(s), Disposal, Dryer(s), Microwave(s), Refrigerator(s), Stove(s)/Range(s), Washer(s), Garbage Disposal
Features
- Flooring: Ceramic Tile, Concrete, Hardwood, Vinyl
- Doors: French Doors
- Basement: Finished
- Has fireplace: No
Interior area
- Total structure area: 1,440
- Total interior livable area: 1,440 sqft
Property
Parking
- Total spaces: 1
- Parking features: Attached Garage
- Attached garage spaces: 1
Features
- Levels: One
- Stories: 1
- Entry location: Main
- Patio & porch: Ceramic Tile, Concrete, French Doors
Lot
- Size: 4,412 sqft
- Features: Dead End Street, Paved, Sidewalk, Cable TV, Deck, Gas Available, Patio
- Topography: Terraces
Details
- Parcel number: 5017000405
- Zoning description: Jurisdiction: City
- Special conditions: Standard
Construction
Type & style
- Home type: SingleFamily
- Architectural style: Craftsman
- Property subtype: Single Family Residence
Materials
- Wood Siding
- Foundation: Poured Concrete
- Roof: Composition
Condition
- Good
- Year built: 1908
- Major remodel year: 1908
Utilities & green energy
- Electric: Company: Seattle City Light
- Sewer: Sewer Connected, Company: Seattle Public Utilities
- Water: Public, Company: Seattle Public Utilities
Community & neighborhood
Location
- Region: Seattle
- Subdivision: Washington Park
Other
Other facts
- Listing terms: Cash Out,Conventional
- Cumulative days on market: 3 days
Price history
| Date | Event | Price |
|---|---|---|
| 5/29/2025 | Sold | $1,300,000+6.1%$903/sqft |
Source: | ||
| 5/5/2025 | Pending sale | $1,225,000$851/sqft |
Source: | ||
| 5/2/2025 | Listed for sale | $1,225,000+34.4%$851/sqft |
Source: | ||
| 6/21/2018 | Sold | $911,500+4.2%$633/sqft |
Source: | ||
| 5/25/2018 | Pending sale | $875,000$608/sqft |
Source: Windermere Real Estate Co. #1292327 | ||
Public tax history
| Year | Property taxes | Tax assessment |
|---|---|---|
| 2024 | $10,319 +11.2% | $1,058,000 +9.6% |
| 2023 | $9,279 -0.1% | $965,000 -10.7% |
| 2022 | $9,288 +13% | $1,081,000 +23.4% |
Find assessor info on the county website
Neighborhood: Madison Park
Nearby schools
GreatSchools rating
- 7/10McGilvra Elementary SchoolGrades: K-5Distance: 0.7 mi
- 7/10Edmonds S. Meany Middle SchoolGrades: 6-8Distance: 0.7 mi
- 8/10Garfield High SchoolGrades: 9-12Distance: 1.5 mi
Schools provided by the listing agent
- Elementary: Mc Gilvra
- Middle: Meany Mid
- High: Garfield High
Source: NWMLS. This data may not be complete. We recommend contacting the local school district to confirm school assignments for this home.

Get pre-qualified for a loan
At Zillow Home Loans, we can pre-qualify you in as little as 5 minutes with no impact to your credit score.An equal housing lender. NMLS #10287.
Sell for more on Zillow
Get a free Zillow Showcase℠ listing and you could sell for .
$1,288,400
2% more+ $25,768
With Zillow Showcase(estimated)
$1,314,168


