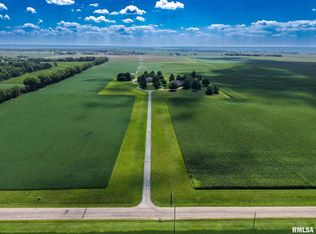Sold for $520,500
$520,500
3214 E Cloverdale Rd, Chillicothe, IL 61523
3beds
3,345sqft
Single Family Residence, Residential
Built in 1996
5.25 Acres Lot
$573,900 Zestimate®
$156/sqft
$2,660 Estimated rent
Home value
$573,900
$517,000 - $637,000
$2,660/mo
Zestimate® history
Loading...
Owner options
Explore your selling options
What's special
Absolutely stunning estate in a beautiful country setting on 5.25 acres that boasts a gorgeous 3 bedroom, 3 bath, 1.5 story home, plus 3-car attached garage that is heated! As soon as you drive up to this home you will be AWE! This property has been immaculately kept inside and out! Conveniently located close to Chillicothe and North Peoria! Updates include; roof, furnace, AC, insulation, and all kitchen appliances 2015. You will love the open floor plan on the main level! Stunning living room with vaulted ceilings, and tons of daylight! Chef's kitchen features granite countertops, breakfast bar, island, appliances that stay, and tile backsplash. Amazing family room with wood burning fireplace, and great views of your backyard! Wonderful primary suite with spacious bath with walk-in shower, soaking tub, and a place to sit and do your make-up and hair! The upper level includes a lovely loft area with sitting area, 2 bedrooms with double closets, and huge full bath! The basement area is ready to be finished to your liking! Enjoy those summer days on your back deck, the perfect place for outdoor dining and grilling! There are ENDLESS possibilities with this property! Shared driveway and well agreement is recorded. Call for your private showing today!
Zillow last checked: 8 hours ago
Listing updated: July 12, 2024 at 01:15pm
Listed by:
Ryan Blackorby Pref:309-657-6787,
Jim Maloof Realty, Inc.
Bought with:
James Rule, 475184508
eXp Realty
Source: RMLS Alliance,MLS#: PA1249785 Originating MLS: Peoria Area Association of Realtors
Originating MLS: Peoria Area Association of Realtors

Facts & features
Interior
Bedrooms & bathrooms
- Bedrooms: 3
- Bathrooms: 3
- Full bathrooms: 3
Bedroom 1
- Level: Main
- Dimensions: 19ft 8in x 15ft 1in
Bedroom 2
- Level: Upper
- Dimensions: 15ft 7in x 13ft 8in
Bedroom 3
- Level: Upper
- Dimensions: 12ft 1in x 16ft 2in
Other
- Level: Main
- Dimensions: 14ft 5in x 15ft 3in
Other
- Level: Main
- Dimensions: 16ft 9in x 13ft 8in
Other
- Area: 0
Additional level
- Area: 0
Additional room
- Description: Loft
- Level: Upper
- Dimensions: 11ft 4in x 13ft 1in
Additional room 2
- Description: Foyer
- Level: Main
- Dimensions: 6ft 5in x 6ft 4in
Family room
- Level: Main
- Dimensions: 19ft 3in x 16ft 1in
Kitchen
- Level: Main
- Dimensions: 19ft 3in x 13ft 8in
Laundry
- Level: Main
- Dimensions: 15ft 0in x 5ft 7in
Living room
- Level: Main
- Dimensions: 19ft 0in x 17ft 3in
Main level
- Area: 2408
Upper level
- Area: 937
Heating
- Propane, Forced Air, Propane Rented
Cooling
- Central Air
Appliances
- Included: Dishwasher, Range Hood, Microwave, Range, Refrigerator, Water Softener Owned, Gas Water Heater
Features
- Windows: Window Treatments, Blinds
- Basement: Full
- Attic: Storage
- Number of fireplaces: 1
- Fireplace features: Family Room, Wood Burning Stove
Interior area
- Total structure area: 3,345
- Total interior livable area: 3,345 sqft
Property
Parking
- Total spaces: 3
- Parking features: Attached
- Attached garage spaces: 3
- Details: Number Of Garage Remotes: 1
Features
- Patio & porch: Deck
Lot
- Size: 5.25 Acres
- Dimensions: 30 x 982 x 80 x 340 x 285 x 645 x 335
- Features: Level, Wooded
Details
- Additional parcels included: N/A
- Parcel number: 0425300021
- Zoning description: Residential
Construction
Type & style
- Home type: SingleFamily
- Property subtype: Single Family Residence, Residential
Materials
- Frame, Brick, Vinyl Siding
- Foundation: Block
- Roof: Shingle
Condition
- New construction: No
- Year built: 1996
Utilities & green energy
- Sewer: Septic Tank
- Water: Shared Well
Community & neighborhood
Location
- Region: Chillicothe
- Subdivision: None
Other
Other facts
- Road surface type: Paved
Price history
| Date | Event | Price |
|---|---|---|
| 7/12/2024 | Sold | $520,500-5.4%$156/sqft |
Source: | ||
| 5/16/2024 | Pending sale | $550,000$164/sqft |
Source: | ||
| 4/25/2024 | Listed for sale | $550,000$164/sqft |
Source: | ||
Public tax history
| Year | Property taxes | Tax assessment |
|---|---|---|
| 2024 | $10,374 +9.8% | $152,760 +9% |
| 2023 | $9,452 +7.3% | $140,150 +8.1% |
| 2022 | $8,805 +3.5% | $129,660 +4% |
Find assessor info on the county website
Neighborhood: 61523
Nearby schools
GreatSchools rating
- 8/10South Elementary SchoolGrades: PK-3Distance: 2.5 mi
- 9/10Chillicothe Jr High SchoolGrades: 6-8Distance: 2.6 mi
- 5/10Il Valley Central High SchoolGrades: 9-12Distance: 2.1 mi
Schools provided by the listing agent
- Elementary: South
- Middle: Chillicothe
Source: RMLS Alliance. This data may not be complete. We recommend contacting the local school district to confirm school assignments for this home.
Get pre-qualified for a loan
At Zillow Home Loans, we can pre-qualify you in as little as 5 minutes with no impact to your credit score.An equal housing lender. NMLS #10287.
