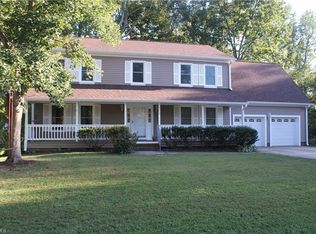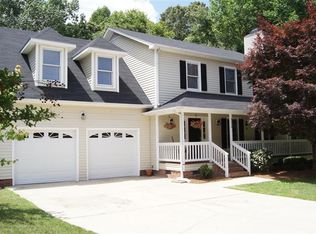Sold for $335,000 on 08/02/24
$335,000
3214 Derby Cir, High Point, NC 27265
4beds
2,017sqft
Stick/Site Built, Residential, Single Family Residence
Built in 1988
0.41 Acres Lot
$342,300 Zestimate®
$--/sqft
$2,018 Estimated rent
Home value
$342,300
$311,000 - $373,000
$2,018/mo
Zestimate® history
Loading...
Owner options
Explore your selling options
What's special
This great home is nestled in a quiet neighborhood. A large front porch welcomes you home. As you enter, you're greeted by a custom-built drop zone in the entry, new LVP floors, fresh paint, new light fixtures, smooth ceilings, & a spacious floor plan w/ lots of storage space. You'll find a cozy fireplace in the living room. The dining room, w/ French doors leading to the back deck, is perfect for entertaining. The remodeled kitchen boasts new stainless steel appliances, quartz countertops, mosaic tile backsplash, breakfast bar, & a breakfast/casual dining area w/ a 2nd set of French doors leading to the back deck. The spacious master BR features dual closets & a private en suite bathroom w/ a dual vanity (w/ quartz counter), garden tub, & separate shower. The guest bathroom also has a vanity w/ quartz counter. The large deck & large fenced yard is perfect for grilling out & entertaining. Conveniently located near shopping, dining, I-74, Winston-Salem, & Greensboro. Come see today!
Zillow last checked: 8 hours ago
Listing updated: October 24, 2025 at 12:29am
Listed by:
Jennifer Huffman 336-830-4855,
Jeff Cook Real Estate LPT Realty
Bought with:
Stephanie Robertson, 327164
SWEATT REALTY LLC
Source: Triad MLS,MLS#: 1143725 Originating MLS: Greensboro
Originating MLS: Greensboro
Facts & features
Interior
Bedrooms & bathrooms
- Bedrooms: 4
- Bathrooms: 3
- Full bathrooms: 2
- 1/2 bathrooms: 1
- Main level bathrooms: 1
Primary bedroom
- Level: Second
Dining room
- Level: Main
Kitchen
- Level: Main
Laundry
- Level: Main
Living room
- Level: Main
Heating
- Forced Air, Natural Gas
Cooling
- Central Air, Heat Pump
Appliances
- Included: Microwave, Dishwasher, Free-Standing Range, Cooktop, Gas Water Heater
- Laundry: Dryer Connection, Main Level, Washer Hookup
Features
- Ceiling Fan(s), Soaking Tub, See Remarks, Separate Shower
- Flooring: Vinyl
- Basement: Crawl Space
- Attic: Pull Down Stairs
- Number of fireplaces: 1
- Fireplace features: Living Room
Interior area
- Total structure area: 2,017
- Total interior livable area: 2,017 sqft
- Finished area above ground: 2,017
Property
Parking
- Total spaces: 2
- Parking features: Driveway, Garage, Attached, Garage Faces Front
- Attached garage spaces: 2
- Has uncovered spaces: Yes
Features
- Levels: Two
- Stories: 2
- Patio & porch: Porch
- Pool features: None
- Fencing: Fenced
Lot
- Size: 0.41 Acres
- Dimensions: 70 x 224 x 120 x 174
Details
- Additional structures: Storage
- Parcel number: 0207452
- Zoning: RS-12
- Special conditions: Owner Sale
Construction
Type & style
- Home type: SingleFamily
- Architectural style: Traditional
- Property subtype: Stick/Site Built, Residential, Single Family Residence
Materials
- Vinyl Siding
Condition
- Year built: 1988
Utilities & green energy
- Sewer: Public Sewer
- Water: Public
Community & neighborhood
Security
- Security features: Carbon Monoxide Detector(s)
Location
- Region: High Point
- Subdivision: Quail Run Farm
Other
Other facts
- Listing agreement: Exclusive Right To Sell
- Listing terms: Cash,Conventional,FHA,VA Loan
Price history
| Date | Event | Price |
|---|---|---|
| 8/2/2024 | Sold | $335,000-4.2% |
Source: | ||
| 7/1/2024 | Pending sale | $349,800 |
Source: | ||
| 5/25/2024 | Listed for sale | $349,800+47%$173/sqft |
Source: | ||
| 1/29/2024 | Sold | $238,000$118/sqft |
Source: Public Record | ||
Public tax history
| Year | Property taxes | Tax assessment |
|---|---|---|
| 2025 | $3,189 | $231,400 |
| 2024 | $3,189 +2.2% | $231,400 |
| 2023 | $3,119 | $231,400 |
Find assessor info on the county website
Neighborhood: 27265
Nearby schools
GreatSchools rating
- 7/10Montlieu Academy of TechnologyGrades: PK-5Distance: 1.2 mi
- 4/10Laurin Welborn MiddleGrades: 6-8Distance: 1 mi
- 6/10T Wingate Andrews High SchoolGrades: 9-12Distance: 0.8 mi
Schools provided by the listing agent
- Elementary: Montlieu Acedemy
- Middle: Welborn
- High: Andrews
Source: Triad MLS. This data may not be complete. We recommend contacting the local school district to confirm school assignments for this home.
Get a cash offer in 3 minutes
Find out how much your home could sell for in as little as 3 minutes with a no-obligation cash offer.
Estimated market value
$342,300
Get a cash offer in 3 minutes
Find out how much your home could sell for in as little as 3 minutes with a no-obligation cash offer.
Estimated market value
$342,300

