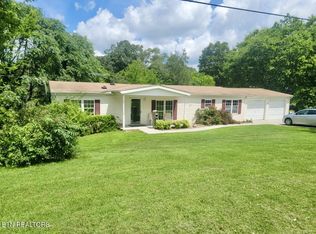Sold for $427,820 on 08/21/24
Street View
$427,820
3214 Clover Hill Ridge Rd, Maryville, TN 37801
5beds
3,231sqft
SingleFamily
Built in 1955
20.09 Acres Lot
$428,600 Zestimate®
$132/sqft
$3,296 Estimated rent
Home value
$428,600
$386,000 - $476,000
$3,296/mo
Zestimate® history
Loading...
Owner options
Explore your selling options
What's special
WELCOME TO TYLER FARMS-ONE OF THE NICEST FARMS IN THIS AREA WITH MOUNTAIN VIEWS GALORE!! LOCATED MINUTES FROM THE CITY LIMITS-THIS 20+ACRE FARM FEATURES AMENITIES & UPDATES TO INCLUDE: QUALITY BUILT 5 BR, 3 BATH BRICK HOME (W/3231 FINISHED SQ. FT.), LARGE COVERED FRONT PORCH, NEW WIRING, NEW PLUMBING, NEWER REEM GAS/ELECTRIC UNIT, NEW INSULATION, NEW DOUBLE PANE WINDOWS, NEWER ROOF, LIVING ROOM (W/ORIGINAL HARDWOOD FLOORS, BRICK FIREPLACE & CROWN), REMODELED KITCHEN (W/CUSTOM MAPLE CABINETS), LARGE MASTER BR ON MAIN (W/NEW CARPET & NEW PAINT), REMODELED MASTER BATH (W/JETTED TUB & TILE SURROUND, DOUBLE SINKS, STEP IN SHOWER & WALK-IN CLOSET), GUEST BRS (W/NEW PAINT & NEW CARPET), REMODELED GUEST BATH (W/CAST IRON TUB & MAPLE CABINETS), SUNROOM (W/NEW PAINT & TILE FLOOR) & $64K REMODELED BASEMENT (W/OFFICE, REC. ROOM & WOOD STOVE, FULL BATH, ADDITIONAL GUEST BRS & KITCHENETTE)! EXTERIOR FEATURES TO INCLUDE: 2600 SQ FT BARN, COVERED BACK DECK, $16K IN NEW LANDSCAPING, PEA GRAVEL PATIO, POND W/FISH, CHICKEN HOUSE, 20+ACRES OF BEAUTIFUL LAND, MTN. VIEWS & FENCING (W/GATES & PIPE CORAL SYSTEM THAT COST OVER $50K)! THIS FARM IS LOCATED ONLY MINUTES FROM THE CITY LIMITS-WHAT A FIND THIS CLOSE TO TOWN!!
Facts & features
Interior
Bedrooms & bathrooms
- Bedrooms: 5
- Bathrooms: 3
- Full bathrooms: 3
Heating
- Other
Features
- Flooring: Carpet, Hardwood
- Basement: Unfinished
- Has fireplace: Yes
Interior area
- Total interior livable area: 3,231 sqft
Property
Parking
- Total spaces: 2
- Parking features: Garage - Attached
Features
- Exterior features: Brick
- Has view: Yes
- View description: Mountain
Lot
- Size: 20.09 Acres
Details
- Parcel number: 07809200000
Construction
Type & style
- Home type: SingleFamily
Materials
- Foundation: Footing
- Roof: Composition
Condition
- Year built: 1955
Community & neighborhood
Location
- Region: Maryville
Other
Other facts
- Exterior Features: Fenced - Yard, Windows - Insulated, Deck, Porch - Covered
- Garage/Parking: Attached, 2 Car Garage
- Style: Traditional
- Construction: Brick
- Cooling: Central Cooling
- Heat: Central
- Floors: Hardwood, Tile, Carpet, Vinyl
- Lot Description: Level Lot, Pond
- Fuel: Electric, Propane
- Other Rooms: Laundry/Utility, Mstr Bdrm Main Level, Extra Storage, Great Room, Basement Rec Room, Office/BR Main Level, Sunroom, Addl Living Quarter
- Misc Features: Washer/Dryer Connect, Walk-in Closets, Whirlpool/Tub, Walk-in Shower
- Siding: Brick
- Fireplace_2: Wood Burning, Gas Logs, Wood Stove, Yes
- Site Built: Yes
- Extra Storage: Yes
- Dining Area: Eat-in Kitchen, Formal Dining Area
- Atchd/Dtchd Type: Detached
- Bonus Room: Yes
- Basement_2: Finished, Yes
- View: Mountain View
- SqFt - Source: Owner
- Outbuildings: Barn
- Type: Basement Ranch
Price history
| Date | Event | Price |
|---|---|---|
| 8/21/2024 | Sold | $427,820-22.4%$132/sqft |
Source: Public Record Report a problem | ||
| 6/26/2017 | Sold | $551,105-5%$171/sqft |
Source: | ||
| 5/1/2017 | Pending sale | $579,900$179/sqft |
Source: Realty Executives Associates #999292 Report a problem | ||
| 4/18/2017 | Listed for sale | $579,900+152.1%$179/sqft |
Source: Realty Executives Associates #999292 Report a problem | ||
| 8/30/2001 | Sold | $230,000$71/sqft |
Source: Public Record Report a problem | ||
Public tax history
| Year | Property taxes | Tax assessment |
|---|---|---|
| 2025 | $2,112 +8.7% | $132,800 +8.7% |
| 2024 | $1,943 | $122,200 |
| 2023 | $1,943 +5.8% | $122,200 +64.3% |
Find assessor info on the county website
Neighborhood: 37801
Nearby schools
GreatSchools rating
- 6/10Fairview Elementary SchoolGrades: PK-5Distance: 2.2 mi
- 7/10Carpenters Middle SchoolGrades: 6-8Distance: 2.1 mi
- 6/10William Blount High SchoolGrades: 9-12Distance: 2.4 mi

Get pre-qualified for a loan
At Zillow Home Loans, we can pre-qualify you in as little as 5 minutes with no impact to your credit score.An equal housing lender. NMLS #10287.
