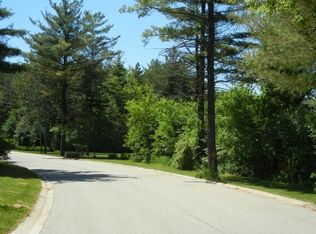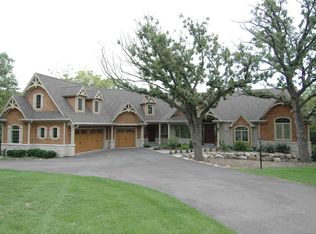Amazing opportunity to move into the home of your dreams! Stunning inside and out, this home offers all the amenities and tranquility one could ever desire. Charming curb appeal with brick front elevation nestled on a private street in affluent Timberhill subdivision. Upon entry, one is transported into a peaceful, modern and chic interior. Beautiful color and stylings are found throughout the home and are easily enjoyable. A nice foyer welcomes guests into the home, includes an impressive architectural staircase. On the left side of the foyer is a formal family room and tandem traditional dining room. On the right side of the foyer are french doors that lead to a lovely built in custom desk and cabinetry. Following past the den, is the heart of the home. A stunning cream and granite kitchen with high end stainless steel appliances. Form and function in harmony with large island, eat in area and open to deck and two story family room! A great space for a gourmet cook, entertaining a party or a quiet dinner at home! The vaulted and bright 2 story family room adds volume and is lively! Large windows take in views of the rolling hillside and private backyard. A warm fireplace adds ambience to the space. A nice deck off this area provides opportunity to enjoy the coming spring and summer months! Completing the first floor, a 1/2 bath and mudroom with great storage and laundry! The second floor offers 3 bedrooms plus the owner's suite and is accessible via 2 separate staircases! Two bedrooms share a Jack and Jill bathroom suite and have great closet space. An additional bedroom has it's own bath. Owner's suite offers a sitting space, perfect for additional office or lounge area. In extension to the area is an immense walk in closet and a spa like bathroom with walk in shower, soaker tub and dual vanities! The basement is finished with entertaining in mind! Nice built-in's and a dry bar frame the space while offering great storage. The game room and rec room are large and offer plenty of space for movie viewing and/or playing games! Additional bedroom located downstairs is currently being used as a golf simulator room! Full gym and full bath finish this amazing English basement. So much to see and enjoy, you won't be disappointed! Easy to enjoy and move right in!
This property is off market, which means it's not currently listed for sale or rent on Zillow. This may be different from what's available on other websites or public sources.


