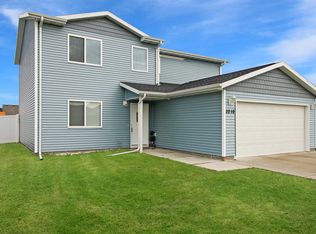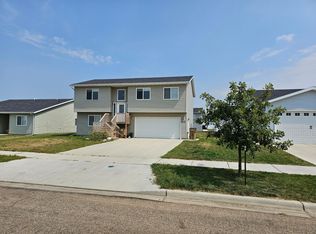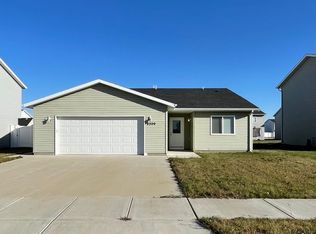Sold on 06/02/25
Price Unknown
3214 15th St NW, Minot, ND 58703
3beds
1,402sqft
Single Family Residence
Built in 2019
6,969.6 Square Feet Lot
$333,800 Zestimate®
$--/sqft
$1,931 Estimated rent
Home value
$333,800
Estimated sales range
Not available
$1,931/mo
Zestimate® history
Loading...
Owner options
Explore your selling options
What's special
Well-maintained family home with Scandinavian aesthetics and plenty of natural light.
Make this 3 bedroom, 2 bathroom home yours featuring an efficient Danish wood-burning stove fireplace as a backup heat source.
Potential for adding another bedroom, bathroom, and living space in the basement-level; two egress windows are already installed. Radon mitigation, sump pump, and sump pump backup make the basement space ideal for extra living space.
Beautiful White Oak engineered hardwood flooring in the majority of spaces; all rooms wired for CAT 6 (internet) and Coax (cable TV).
Patio space within a fenced backyard landscaped with beautiful perennials, shrubs, and apple trees. Roof vent caps recently upgraded to Snowventco. Two-car heated garage with floor drain.
Short walk to Ramstad Middle School and easy access to Minot High North via bike paths. Great for commuters heading to Minot AFB. Move-in ready and waiting for you to make it your own at this convenient location!
Zillow last checked: 8 hours ago
Listing updated: June 23, 2025 at 05:24am
Listed by:
Jordell Baumbach 701-541-1541,
Baumbach Real Estate, LLC
Bought with:
Jordell Baumbach, 8772
Baumbach Real Estate, LLC
Source: Great North MLS,MLS#: 4018332
Facts & features
Interior
Bedrooms & bathrooms
- Bedrooms: 3
- Bathrooms: 2
- Full bathrooms: 2
Bedroom 1
- Level: Main
Bedroom 2
- Level: Main
Bedroom 3
- Level: Main
Bathroom 1
- Level: Main
Bathroom 2
- Level: Main
Kitchen
- Level: Main
Living room
- Level: Main
Other
- Level: Basement
Heating
- Forced Air, Natural Gas
Cooling
- Central Air
Appliances
- Included: Dishwasher, Microwave Hood, Oven, Range, Refrigerator
Features
- See Remarks
- Flooring: Vinyl
- Basement: Unfinished
- Number of fireplaces: 1
- Fireplace features: Wood Burning
Interior area
- Total structure area: 1,402
- Total interior livable area: 1,402 sqft
- Finished area above ground: 1,402
- Finished area below ground: 0
Property
Parking
- Total spaces: 2
- Parking features: See Remarks, Attached
- Attached garage spaces: 2
Features
- Levels: Two
- Stories: 2
- Patio & porch: Patio
- Exterior features: Other
- Fencing: Vinyl,Back Yard,Full
Lot
- Size: 6,969 sqft
- Features: Rectangular Lot
Details
- Parcel number: MI02E970000060
Construction
Type & style
- Home type: SingleFamily
- Architectural style: Ranch
- Property subtype: Single Family Residence
Materials
- Vinyl Siding
- Foundation: Concrete Perimeter
- Roof: Shingle
Condition
- New construction: No
- Year built: 2019
Utilities & green energy
- Sewer: Public Sewer
- Water: Public
- Utilities for property: Natural Gas Connected, See Remarks, Cable Connected, Electricity Connected
Community & neighborhood
Location
- Region: Minot
Other
Other facts
- Road surface type: Concrete
Price history
| Date | Event | Price |
|---|---|---|
| 6/2/2025 | Sold | -- |
Source: Great North MLS #4018332 | ||
| 3/25/2025 | Pending sale | $330,000$235/sqft |
Source: Great North MLS #4018332 | ||
| 3/20/2025 | Listed for sale | $330,000$235/sqft |
Source: Great North MLS #4018332 | ||
| 7/2/2019 | Sold | -- |
Source: Public Record | ||
Public tax history
| Year | Property taxes | Tax assessment |
|---|---|---|
| 2024 | $4,620 -2.1% | $283,000 +4.8% |
| 2023 | $4,717 | $270,000 +7.1% |
| 2022 | -- | $252,000 +9.1% |
Find assessor info on the county website
Neighborhood: 58703
Nearby schools
GreatSchools rating
- 5/10Lewis And Clark Elementary SchoolGrades: PK-5Distance: 0.9 mi
- 5/10Erik Ramstad Middle SchoolGrades: 6-8Distance: 0.3 mi
- NASouris River Campus Alternative High SchoolGrades: 9-12Distance: 1.9 mi


