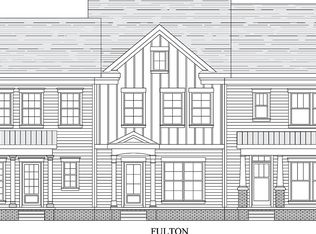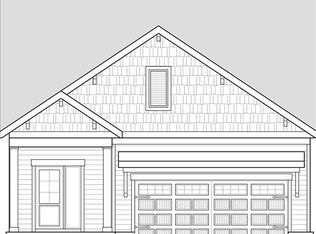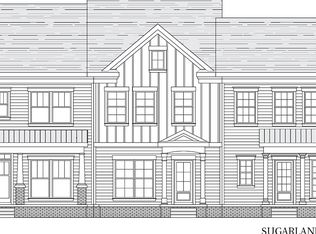The Sugarland offers an open living area, a first-level owner's suite, and a detached 2-car garage. The en-suite owner's bath includes a soaking tub, a separate shower, a vanity with dual bowls, and a walk-in closet. The second Level features a cozy loft, two bedrooms, and a Jack and Jill bathroom. Interior photos are for illustrative purposes.
This property is off market, which means it's not currently listed for sale or rent on Zillow. This may be different from what's available on other websites or public sources.


