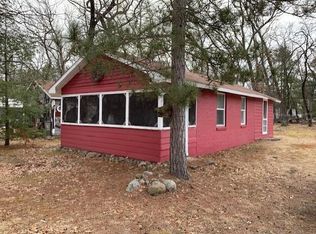Sold for $50,000
$50,000
3213 Spruce Rd, National City, MI 48748
0beds
527sqft
Single Family Residence
Built in 1940
9,583.2 Square Feet Lot
$50,800 Zestimate®
$95/sqft
$883 Estimated rent
Home value
$50,800
Estimated sales range
Not available
$883/mo
Zestimate® history
Loading...
Owner options
Explore your selling options
What's special
UP-North Getaway cottage with a bunk house too! The enclosed screened in front porch gives you a warm welcome to an area filled with National Forest and many in-land lakes to enjoy! Bring your fishing pole as Bass Lake awaits your arrival just down the street! Step inside this adorable cottage that offers a small kitchen area, dining space, room for sleeping space, a full-size closet and a 3/4 bath. The back portion of the cottage is set up as a comfortable living room and also offers sleep space in this area! So, even though you see no mention of bedrooms this property can sleep many. This package is considered a seasonal cabin and primitive bunk house! The bunk house is one open room approximately 15 x 17. Come take a look!
Zillow last checked: 8 hours ago
Listing updated: June 30, 2025 at 03:26pm
Listed by:
KAREN HAGLUND 989-820-7932,
TAWAS SUNSHINE REALTY 989-362-3401
Bought with:
KAREN HAGLUND
TAWAS SUNSHINE REALTY
Source: NGLRMLS,MLS#: 1919789
Facts & features
Interior
Bedrooms & bathrooms
- Bedrooms: 0
- Bathrooms: 1
- 3/4 bathrooms: 1
- Main level bathrooms: 1
- Main level bedrooms: 1
Primary bedroom
- Level: Main
- Dimensions: 0 x 0
Primary bathroom
- Features: Shared
Kitchen
- Level: Main
- Area: 171
- Dimensions: 19 x 9
Living room
- Level: Main
- Area: 204
- Dimensions: 17 x 12
Heating
- Space Heater
Appliances
- Included: Refrigerator, Electric Water Heater
- Laundry: None
Features
- Paneling
- Has fireplace: No
- Fireplace features: None
Interior area
- Total structure area: 527
- Total interior livable area: 527 sqft
- Finished area above ground: 527
- Finished area below ground: 0
Property
Parking
- Parking features: None, Gravel, Dirt
Accessibility
- Accessibility features: None
Features
- Levels: One
- Stories: 1
- Patio & porch: Screened
- Waterfront features: Other
Lot
- Size: 9,583 sqft
- Dimensions: 100 x 100
- Features: Wooded, Level, Subdivided
Details
- Additional structures: Shed(s), Other
- Parcel number: 051P1100900200 & 003
- Zoning description: Residential,Rural
Construction
Type & style
- Home type: SingleFamily
- Architectural style: Bungalow
- Property subtype: Single Family Residence
Materials
- Brick, Frame, Wood Siding, Shingle Siding
- Foundation: Slab
- Roof: Asphalt
Condition
- New construction: No
- Year built: 1940
Utilities & green energy
- Sewer: Private Sewer
- Water: Private
Community & neighborhood
Community
- Community features: None
Location
- Region: National City
- Subdivision: Plat of Palm Beach
HOA & financial
HOA
- Services included: None
Other
Other facts
- Listing agreement: Exclusive Right Sell
- Price range: $50K - $50K
- Listing terms: Conventional,Cash
- Ownership type: Private Owner
- Road surface type: Asphalt
Price history
| Date | Event | Price |
|---|---|---|
| 6/30/2025 | Sold | $50,000-23.1%$95/sqft |
Source: | ||
| 5/28/2025 | Pending sale | $65,000$123/sqft |
Source: | ||
| 4/24/2025 | Price change | $65,000-13.2%$123/sqft |
Source: | ||
| 7/31/2024 | Price change | $74,900-25%$142/sqft |
Source: | ||
| 3/2/2024 | Listed for sale | $99,900$190/sqft |
Source: | ||
Public tax history
Tax history is unavailable.
Neighborhood: 48748
Nearby schools
GreatSchools rating
- 6/10Tawas Area Middle SchoolGrades: 5-8Distance: 6.9 mi
- 7/10Tawas Area High SchoolGrades: 9-12Distance: 6.9 mi
- 8/10Clara B. Bolen Elementary SchoolGrades: PK-4Distance: 7.1 mi
Schools provided by the listing agent
- District: Tawas Area Schools
Source: NGLRMLS. This data may not be complete. We recommend contacting the local school district to confirm school assignments for this home.
