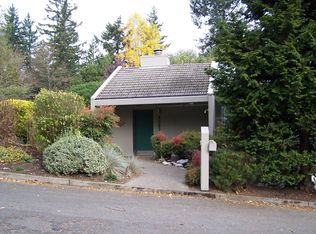Redefined Contemporary with Modernist Design! Rare and Private Cul De Sac perched at the Top of the Hoyt Arboretum surrounded by nature, yet minutes to NW 23rd. Walls of glass, this home has been thoughtfully renovated with today's amenities and High End Finishes. Designer kitchen, Dramatic 13 Foot Ceilings, and Master Suite on the Main. Amazing Indoor and Outdoor spaces. Stunning home in a Unbeatable Setting!
This property is off market, which means it's not currently listed for sale or rent on Zillow. This may be different from what's available on other websites or public sources.
