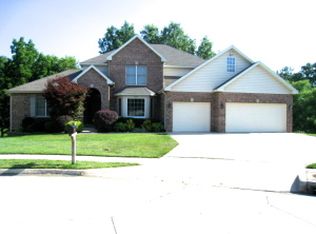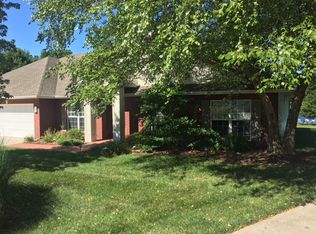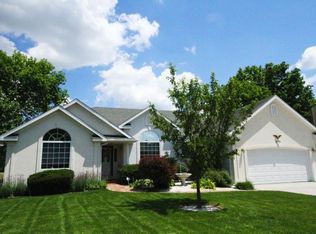Custom home with view of Katy Lake from sun room and easy access to MKT Trail. Huge gourmet kitchen with granite counters, work island, double ovens. Main floor master BR w/ 2 walk-in closets, updated bath. 2 story LR with built in bookshelves, gas fp. Lower level FR, exercise room,2 HVAC systems, sprinkler system.
This property is off market, which means it's not currently listed for sale or rent on Zillow. This may be different from what's available on other websites or public sources.



