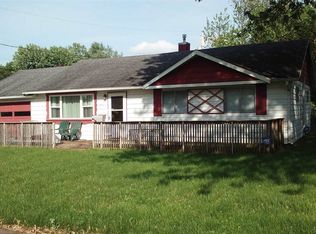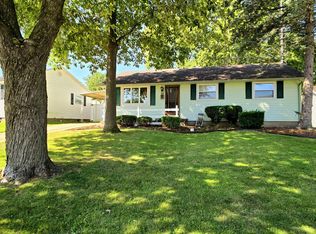Closed
$110,000
3213 S Curfman Rd, Marion, IN 46953
3beds
988sqft
Single Family Residence
Built in 1972
9,147.6 Square Feet Lot
$115,000 Zestimate®
$--/sqft
$1,253 Estimated rent
Home value
$115,000
Estimated sales range
Not available
$1,253/mo
Zestimate® history
Loading...
Owner options
Explore your selling options
What's special
Give your life an UPGRADE with this fully remodeled ranch home! New waterproof vinyl plank flooring and fresh paint (inside and outside) greet you at the new front door and that’s just the beginning. Like to cook? Check out the crisp new white cabinets, new countertops and never used kitchen appliances (even a Fridge? Yes!) in the oversized eat-in kitchen. With new carpet in the bedrooms, it’s easy to relax and focus on other things but, don’t miss the brand new EVERYTHING in the bathroom too - new shower/tub, vanity and toilet! Maybe outside is more your thing? This home has a great fenced backyard just waiting for your vision and an attached 1 car garage (with a new garage door!) to make coming home easy, even in bad weather! For added peace of mind, you’ll also have brand new air conditioning installed in 2025, newer windows, furnace and water heater. And the cherry on top? A dedicated laundry room and washer/dryer that come with the home! It doesn’t get much better or easier than owning this home. FHA, VA and Conventional financing welcomed. Some photos have been virtually staged.
Zillow last checked: 8 hours ago
Listing updated: May 25, 2025 at 05:01am
Listed by:
Sarah Whitely Cell:303-246-1667,
Sarah Whitely Homes
Bought with:
Tonya McCoy, RB14032734
Moving Real Estate
Source: IRMLS,MLS#: 202515746
Facts & features
Interior
Bedrooms & bathrooms
- Bedrooms: 3
- Bathrooms: 1
- Full bathrooms: 1
- Main level bedrooms: 3
Bedroom 1
- Level: Main
Bedroom 2
- Level: Main
Heating
- Heat Pump
Cooling
- Central Air
Appliances
- Included: Refrigerator, Washer, Dryer-Electric, Electric Oven, Electric Water Heater
Features
- Laminate Counters
- Windows: Window Treatments
- Basement: Crawl Space
- Has fireplace: No
Interior area
- Total structure area: 988
- Total interior livable area: 988 sqft
- Finished area above ground: 988
- Finished area below ground: 0
Property
Parking
- Total spaces: 1
- Parking features: Attached
- Attached garage spaces: 1
Features
- Levels: One
- Stories: 1
- Fencing: Metal
Lot
- Size: 9,147 sqft
- Dimensions: 60X153
- Features: Irregular Lot
Details
- Additional structures: Shed
- Parcel number: 270717104022.000002
Construction
Type & style
- Home type: SingleFamily
- Architectural style: Bungalow
- Property subtype: Single Family Residence
Materials
- Metal Siding
Condition
- New construction: No
- Year built: 1972
Utilities & green energy
- Sewer: City
- Water: City
Community & neighborhood
Location
- Region: Marion
- Subdivision: Lincoln Hills
Price history
| Date | Event | Price |
|---|---|---|
| 5/23/2025 | Sold | $110,000+2.8% |
Source: | ||
| 5/5/2025 | Pending sale | $107,000 |
Source: | ||
| 5/2/2025 | Listed for sale | $107,000 |
Source: | ||
Public tax history
| Year | Property taxes | Tax assessment |
|---|---|---|
| 2024 | $80 -24.2% | $73,600 +18.1% |
| 2023 | $106 +61% | $62,300 +4.2% |
| 2022 | $66 +93.9% | $59,800 +8.5% |
Find assessor info on the county website
Neighborhood: Southeast
Nearby schools
GreatSchools rating
- 7/10Allen Elementary SchoolGrades: PK-4Distance: 2.5 mi
- 4/10Mcculloch Junior High SchoolGrades: 7-8Distance: 1.3 mi
- 3/10Marion High SchoolGrades: 9-12Distance: 1.6 mi
Schools provided by the listing agent
- Elementary: Frances Slocum/Justice
- Middle: McCulloch/Justice
- High: Marion
- District: Marion Community Schools
Source: IRMLS. This data may not be complete. We recommend contacting the local school district to confirm school assignments for this home.
Get pre-qualified for a loan
At Zillow Home Loans, we can pre-qualify you in as little as 5 minutes with no impact to your credit score.An equal housing lender. NMLS #10287.

