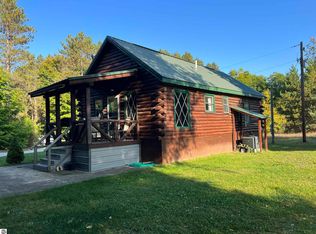Sold for $515,000
$515,000
3213 S Carmean Rd, Thompsonville, MI 49683
4beds
2,667sqft
Single Family Residence
Built in 1995
10 Acres Lot
$517,900 Zestimate®
$193/sqft
$3,079 Estimated rent
Home value
$517,900
Estimated sales range
Not available
$3,079/mo
Zestimate® history
Loading...
Owner options
Explore your selling options
What's special
Take in peaceful views from the wrap-around porch of this 4-bedroom, 3-bath custom-built home, tucked into 10 acres of quiet countryside. Whether you're dreaming of a hobby farm or just a little more room to roam, this property is ready. The large barn features stalls, a tack room, and workshop space. The land was previously set up for horses, with fencing that has since been removed—offering a blank canvas for new owners to add their own and bring animals back to graze the pastures. Inside, you'll find thoughtful details like birch hardwood floors, granite countertops, custom woodwork, and a whole-house generator for peace of mind. Located just minutes from Lake Michigan, Sleeping Bear Dunes, and Crystal Mountain, and only 25 miles from Traverse City. Whether you’re after adventure, serenity, or a bit of both, this is a place to settle in and stay awhile.
Zillow last checked: 8 hours ago
Listing updated: August 20, 2025 at 11:22am
Listed by:
Jon Zickert Work:231-882-6996,
REO-TCBeulah-Frankfort-233027 231-882-4449,
Racquel Huddleston,
REO-TCBeulah-Frankfort-233027
Bought with:
Non Member Office
NON-MLS MEMBER OFFICE
Source: NGLRMLS,MLS#: 1936321
Facts & features
Interior
Bedrooms & bathrooms
- Bedrooms: 4
- Bathrooms: 3
- Full bathrooms: 3
- Main level bathrooms: 1
- Main level bedrooms: 1
Primary bedroom
- Level: Upper
- Dimensions: 17.08 x 31.08
Bedroom 2
- Level: Main
- Dimensions: 14.33 x 11.67
Bedroom 3
- Level: Lower
- Area: 282.17
- Dimensions: 18.92 x 14.92
Bedroom 4
- Level: Lower
- Dimensions: 15.33 x 15
Primary bathroom
- Features: Private
Dining room
- Level: Main
- Dimensions: 9 x 9.08
Kitchen
- Level: Main
- Dimensions: 8.25 x 18
Living room
- Level: Main
- Dimensions: 27.58 x 19.17
Heating
- Forced Air, Propane, Wood
Cooling
- Central Air
Appliances
- Included: Refrigerator, Oven/Range, Dishwasher, Microwave, Washer, Dryer, Cooktop, Exhaust Fan, Propane Water Heater, Humidifier
- Laundry: Lower Level
Features
- Bookcases, Walk-In Closet(s), Pantry, Granite Bath Tops, Granite Counters, Solid Surface Counters, Kitchen Island, Mud Room, Den/Study, Ceiling Fan(s), High Speed Internet
- Flooring: Wood, Tile, Carpet, Concrete
- Windows: Blinds
- Basement: Finished,Interior Entry
- Has fireplace: No
- Fireplace features: None
Interior area
- Total structure area: 2,667
- Total interior livable area: 2,667 sqft
- Finished area above ground: 1,909
- Finished area below ground: 758
Property
Parking
- Total spaces: 2
- Parking features: Detached, Concrete Floors, Gravel, Dirt, Circular Driveway, Private
- Garage spaces: 2
Accessibility
- Accessibility features: None
Features
- Levels: Two
- Stories: 2
- Patio & porch: Covered
- Has view: Yes
- View description: Countryside View
- Waterfront features: None
Lot
- Size: 10 Acres
- Dimensions: 330 x 1320
- Features: Wooded-Hardwoods, Evergreens, Level, Metes and Bounds
Details
- Additional structures: Barn(s), Workshop, Stable(s)
- Parcel number: 100400800510
- Zoning description: Residential,Horses Allowed
- Horses can be raised: Yes
- Horse amenities: Stable(s)
Construction
Type & style
- Home type: SingleFamily
- Architectural style: Farm House
- Property subtype: Single Family Residence
Materials
- 2x6 Framing, Vinyl Siding
- Foundation: Block
- Roof: Asphalt
Condition
- New construction: No
- Year built: 1995
Utilities & green energy
- Sewer: Private Sewer
- Water: Private
Community & neighborhood
Security
- Security features: Smoke Detector(s)
Community
- Community features: None
Location
- Region: Thompsonville
- Subdivision: N/A
HOA & financial
HOA
- Services included: None
Other
Other facts
- Listing agreement: Exclusive Right Sell
- Price range: $515K - $515K
- Listing terms: Conventional,Cash,VA Loan
- Ownership type: Private Owner
- Road surface type: Gravel
Price history
| Date | Event | Price |
|---|---|---|
| 8/19/2025 | Sold | $515,000-1.9%$193/sqft |
Source: | ||
| 8/2/2025 | Contingent | $525,000$197/sqft |
Source: | ||
| 7/14/2025 | Listed for sale | $525,000+66.7%$197/sqft |
Source: | ||
| 7/10/2019 | Sold | $315,000-6%$118/sqft |
Source: Agent Provided Report a problem | ||
| 6/26/2019 | Pending sale | $335,000$126/sqft |
Source: Real Estate One #1861409 Report a problem | ||
Public tax history
| Year | Property taxes | Tax assessment |
|---|---|---|
| 2024 | $3,900 +2.4% | $256,800 +7.4% |
| 2023 | $3,810 | $239,000 +30.8% |
| 2022 | -- | $182,700 +15.3% |
Find assessor info on the county website
Neighborhood: 49683
Nearby schools
GreatSchools rating
- 3/10Betsie Valley SchoolGrades: PK-5Distance: 6.2 mi
- 3/10Benzie Central Middle SchoolGrades: 6-8Distance: 7.1 mi
- 6/10Benzie Central Sr. High SchoolGrades: 9-12Distance: 7.1 mi
Schools provided by the listing agent
- Elementary: Homestead Hills Elementray
- Middle: Benzie Central Middle School
- High: Benzie Central Senior High School
- District: Benzie County Central Schools
Source: NGLRMLS. This data may not be complete. We recommend contacting the local school district to confirm school assignments for this home.
Get pre-qualified for a loan
At Zillow Home Loans, we can pre-qualify you in as little as 5 minutes with no impact to your credit score.An equal housing lender. NMLS #10287.
