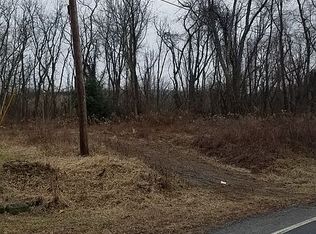Who's going to be the lucky one to get this gem! So much bigger than it looks!!! Neutral carpet and paint throughout. 24x32 ft. garage with newly paved double wide driveway that is level! Garage can hold 4 vehicles! Super flat, beautifully landscaped lot with large shed. Additional room is mudroom off of kitchen. Kitchen has updated stainless steel appliances, lots of counter space and plenty of cabinets plus a fantastic walk in pantry! Updated windows. Tank-less Hot water heater. Family room with recessed lighting and charming window seat with view to tree lined back yard. This home is loaded with charm! Built-ins, laundry chute, molding, glass door knobs, ceiling fans through out, 2 covered porches...it's a gem!!
This property is off market, which means it's not currently listed for sale or rent on Zillow. This may be different from what's available on other websites or public sources.
