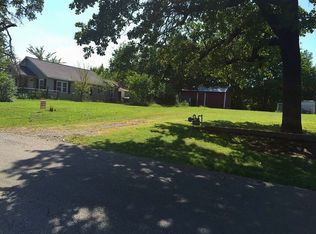Sold for $290,450
$290,450
3213 Rawson Rd, Sand Springs, OK 74063
3beds
1,933sqft
Single Family Residence
Built in 1955
0.57 Acres Lot
$291,100 Zestimate®
$150/sqft
$1,760 Estimated rent
Home value
$291,100
$271,000 - $314,000
$1,760/mo
Zestimate® history
Loading...
Owner options
Explore your selling options
What's special
Tired of the cookie cutter homes, check out this unique property with a location that has a country feel right in town. This 3/2/2 with two living areas has been added on to and updated to give it a one of a kind charm. Updates include Hot Water tank, Train Heat & Air system 2024, hall bath was completely remodeled in 2024. All windows have been replaced, kitchen has Quartz countertop and sink replaced in the last two years. A great room, primary suite with private bath and walk in closet and a screened in porch were all added to make this a spacious home. The two car garage is a tandem that you can pull through to access the carport which would be great for storing your boat. There is plenty of concrete in the front and back for extra parking and a shop building with attic storage and extra storage under the screened porch. Have I mentioned that this is on .5 acres M/L that backs to a greenbelt with views of a wooded hillside. You can set on your screened porch and watch the birds and small animals or watch the kids play in the back yard. This is a rare find located between Avery Drive and 41st street, walking distance to grocery store, pharmacy and restaurants.
Zillow last checked: 8 hours ago
Listing updated: December 10, 2024 at 09:29am
Listed by:
Terrie L Baker 918-638-2063,
Keller Williams Advantage
Bought with:
Vicky Olson, 201867
Keller Williams Advantage
Source: MLS Technology, Inc.,MLS#: 2437619 Originating MLS: MLS Technology
Originating MLS: MLS Technology
Facts & features
Interior
Bedrooms & bathrooms
- Bedrooms: 3
- Bathrooms: 2
- Full bathrooms: 2
Primary bedroom
- Description: Master Bedroom,Private Bath,Separate Closets,Walk-in Closet
- Level: First
Bedroom
- Description: Bedroom,No Bath,Walk-in Closet
- Level: First
Bedroom
- Description: Bedroom,No Bath
- Level: First
Primary bathroom
- Description: Master Bath,Full Bath,Separate Shower,Shower Only
- Level: First
Bathroom
- Description: Hall Bath,Bathtub,Full Bath
- Level: First
Bonus room
- Description: Additional Room,Split Bedroom
- Level: First
Den
- Description: Den/Family Room,Separate
- Level: First
Dining room
- Description: Dining Room,Breakfast
- Level: First
Kitchen
- Description: Kitchen,Country,Island,Pantry
- Level: First
Living room
- Description: Living Room,Great Room
- Level: First
Utility room
- Description: Utility Room,Garage
- Level: First
Heating
- Central, Electric, Gas
Cooling
- Central Air
Appliances
- Included: Dishwasher, Oven, Range, Electric Range, Gas Oven, Gas Range, Gas Water Heater, Plumbed For Ice Maker
- Laundry: Washer Hookup, Electric Dryer Hookup
Features
- High Ceilings, High Speed Internet, Other, Vaulted Ceiling(s), Wired for Data, Ceiling Fan(s), Programmable Thermostat
- Flooring: Tile, Wood
- Doors: Insulated Doors
- Windows: Vinyl
- Basement: None,Crawl Space
- Has fireplace: No
Interior area
- Total structure area: 1,933
- Total interior livable area: 1,933 sqft
Property
Parking
- Total spaces: 2
- Parking features: Attached, Boat, Carport, Garage, Garage Faces Rear, RV Access/Parking, Shelves, Tandem
- Attached garage spaces: 2
- Has carport: Yes
Features
- Levels: One
- Stories: 1
- Patio & porch: Covered, Enclosed, Porch
- Exterior features: Concrete Driveway, Rain Gutters, Satellite Dish
- Pool features: None
- Fencing: Chain Link,Full
Lot
- Size: 0.57 Acres
- Features: Greenbelt, Mature Trees, Sloped
- Topography: Sloping
Details
- Additional structures: Workshop
- Parcel number: 62300912302430
Construction
Type & style
- Home type: SingleFamily
- Architectural style: Ranch
- Property subtype: Single Family Residence
Materials
- Stone Veneer, Vinyl Siding, Wood Frame
- Foundation: Crawlspace
- Roof: Asphalt,Fiberglass
Condition
- Year built: 1955
Utilities & green energy
- Sewer: Public Sewer
- Water: Public
- Utilities for property: Cable Available, Electricity Available, Natural Gas Available, Phone Available, Water Available
Green energy
- Energy efficient items: Doors
Community & neighborhood
Security
- Security features: No Safety Shelter, Smoke Detector(s)
Community
- Community features: Gutter(s)
Location
- Region: Sand Springs
- Subdivision: Rock Hill Resub Garden Heights
Other
Other facts
- Listing terms: Conventional,FHA
Price history
| Date | Event | Price |
|---|---|---|
| 12/4/2024 | Sold | $290,450+0.2%$150/sqft |
Source: | ||
| 11/1/2024 | Pending sale | $289,900$150/sqft |
Source: | ||
| 10/27/2024 | Listed for sale | $289,900$150/sqft |
Source: | ||
Public tax history
| Year | Property taxes | Tax assessment |
|---|---|---|
| 2024 | $1,753 +4.4% | $13,737 +3.2% |
| 2023 | $1,679 +5.6% | $13,307 +3.2% |
| 2022 | $1,590 +1.5% | $12,891 -4.4% |
Find assessor info on the county website
Neighborhood: 74063
Nearby schools
GreatSchools rating
- 7/10Pratt Elementary SchoolGrades: K-5Distance: 0.9 mi
- 7/10Clyde Boyd Middle SchoolGrades: 6-8Distance: 0.8 mi
- 7/10Charles Page High SchoolGrades: 9-12Distance: 2.2 mi
Schools provided by the listing agent
- Elementary: Pratt
- Middle: Sand Springs
- High: Charles Page
- District: Sand Springs - Sch Dist (2)
Source: MLS Technology, Inc.. This data may not be complete. We recommend contacting the local school district to confirm school assignments for this home.

Get pre-qualified for a loan
At Zillow Home Loans, we can pre-qualify you in as little as 5 minutes with no impact to your credit score.An equal housing lender. NMLS #10287.
