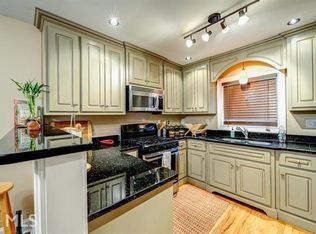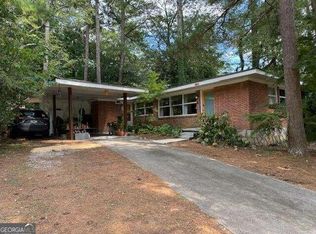Closed
$700,000
3213 Pinehill Dr, Decatur, GA 30032
5beds
3,900sqft
Single Family Residence
Built in 1957
0.3 Acres Lot
$655,600 Zestimate®
$179/sqft
$2,855 Estimated rent
Home value
$655,600
$597,000 - $728,000
$2,855/mo
Zestimate® history
Loading...
Owner options
Explore your selling options
What's special
Luxury, defined. This immaculately redesigned home is an entertainer's showpiece. Boasting hardwood floors and porcelain tiles throughout. Newly designed kitchens with Shaw porcelain farmhouse sink, level 4 quartz countertops, a full range of appliances, Kohler faucets & LED lighting. Four suite-style bedrooms with private upgraded baths plus one flex style bedroom that is perfect as an office space. Fully finished, meticulously styled basement with full kitchen, full bath, laundry & exterior entrance perfect as a rental unit or home entertaining area. Five amazing deck/patio areas, sun room/foyer, 2 tankless water heaters, smart thermostats, 4 Carrier HVAC Units, 2x6 Framing throughout, spray foam insulation, hardiplank fascia boards and soffits, Low-E windows, and brand new circular driveway. Nothing has been left untouched. Located near I-285, Downtown Decatur, Avondale Estates, shopping & entertainment. Welcome home!
Zillow last checked: 8 hours ago
Listing updated: January 08, 2024 at 12:43pm
Listed by:
Liz Mensey 404-398-8110
Bought with:
, 436211
Dowtin Realty & Co.
Source: GAMLS,MLS#: 10187313
Facts & features
Interior
Bedrooms & bathrooms
- Bedrooms: 5
- Bathrooms: 6
- Full bathrooms: 5
- 1/2 bathrooms: 1
- Main level bathrooms: 2
- Main level bedrooms: 3
Kitchen
- Features: Breakfast Area, Breakfast Bar, Kitchen Island, Pantry, Solid Surface Counters
Heating
- Electric, Forced Air, Zoned
Cooling
- Central Air
Appliances
- Included: Dishwasher, Dryer, Microwave, Oven/Range (Combo), Refrigerator, Stainless Steel Appliance(s), Tankless Water Heater, Washer
- Laundry: In Basement, In Kitchen
Features
- Double Vanity, In-Law Floorplan, Walk-In Closet(s)
- Flooring: Hardwood, Other
- Windows: Double Pane Windows
- Basement: Bath Finished,Daylight,Exterior Entry,Finished,Interior Entry,Partial
- Has fireplace: No
Interior area
- Total structure area: 3,900
- Total interior livable area: 3,900 sqft
- Finished area above ground: 3,900
- Finished area below ground: 0
Property
Parking
- Total spaces: 4
- Parking features: Off Street
Features
- Levels: Three Or More
- Stories: 3
- Patio & porch: Deck, Patio
- Exterior features: Gas Grill, Other
- Fencing: Front Yard
- Has view: Yes
- View description: City
- Body of water: None
Lot
- Size: 0.30 Acres
- Features: Level
Details
- Parcel number: 15 199 04 157
Construction
Type & style
- Home type: SingleFamily
- Architectural style: Brick 3 Side,Contemporary
- Property subtype: Single Family Residence
Materials
- Brick
- Roof: Composition
Condition
- Updated/Remodeled
- New construction: No
- Year built: 1957
Utilities & green energy
- Sewer: Public Sewer
- Water: Public
- Utilities for property: Cable Available, Electricity Available, Natural Gas Available, Phone Available, Sewer Connected, Water Available
Green energy
- Water conservation: Low-Flow Fixtures
Community & neighborhood
Security
- Security features: Carbon Monoxide Detector(s), Security System, Smoke Detector(s)
Community
- Community features: Near Public Transport, Walk To Schools, Near Shopping
Location
- Region: Decatur
- Subdivision: Belvedere Park
HOA & financial
HOA
- Has HOA: No
- Services included: None
Other
Other facts
- Listing agreement: Exclusive Right To Sell
Price history
| Date | Event | Price |
|---|---|---|
| 12/20/2023 | Sold | $700,000-6.7%$179/sqft |
Source: | ||
| 12/8/2023 | Pending sale | $750,000$192/sqft |
Source: | ||
| 11/8/2023 | Price change | $750,000-3.2%$192/sqft |
Source: | ||
| 8/1/2023 | Listed for sale | $775,000-7.2%$199/sqft |
Source: | ||
| 6/22/2023 | Listing removed | -- |
Source: | ||
Public tax history
| Year | Property taxes | Tax assessment |
|---|---|---|
| 2025 | $9,448 -0.5% | $298,000 +6.4% |
| 2024 | $9,496 +38.6% | $280,000 +89.9% |
| 2023 | $6,849 +25.6% | $147,480 +26.6% |
Find assessor info on the county website
Neighborhood: Belvedere Park
Nearby schools
GreatSchools rating
- 4/10Peachcrest Elementary SchoolGrades: PK-5Distance: 0.6 mi
- 5/10Mary Mcleod Bethune Middle SchoolGrades: 6-8Distance: 3.3 mi
- 3/10Towers High SchoolGrades: 9-12Distance: 1.1 mi
Schools provided by the listing agent
- Elementary: Peachcrest
- Middle: Mary Mcleod Bethune
- High: Towers
Source: GAMLS. This data may not be complete. We recommend contacting the local school district to confirm school assignments for this home.
Get a cash offer in 3 minutes
Find out how much your home could sell for in as little as 3 minutes with a no-obligation cash offer.
Estimated market value$655,600
Get a cash offer in 3 minutes
Find out how much your home could sell for in as little as 3 minutes with a no-obligation cash offer.
Estimated market value
$655,600

