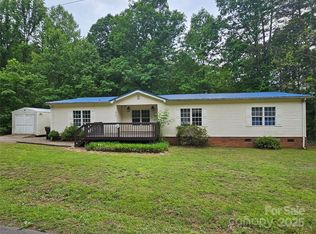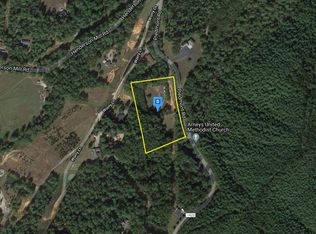Closed
$245,000
3213 Piedmont Rd, Morganton, NC 28655
4beds
2,128sqft
Manufactured Home
Built in 1996
2.17 Acres Lot
$248,400 Zestimate®
$115/sqft
$1,378 Estimated rent
Home value
$248,400
Estimated sales range
Not available
$1,378/mo
Zestimate® history
Loading...
Owner options
Explore your selling options
What's special
Tucked away on over 2 private acres, 3213 Piedmont Road offers the perfect mix of comfort and convenience. This 4-bedroom, 2-bathroom home is just minutes from downtown Morganton yet feels like a secluded retreat. Built with durable 2x6 timber framing, the home offers added structural integrity. Relax on the covered front deck or unwind in the screened-in back porch, surrounded by nature. Inside, a cozy gas fireplace anchors the living area, while the spacious primary suite provides a peaceful escape. The laundry room includes a washer and dryer for added convenience. Roof was replaced in 2020. With city water, a septic system, and a hot tub included in the sale, this home is ready for you to enjoy. Don’t miss your chance to own this private haven just outside Morganton!
Zillow last checked: 8 hours ago
Listing updated: August 07, 2025 at 09:38am
Listing Provided by:
Steven Owens Steven@AshevillesDreamTeam.com,
Keller Williams Biltmore Village
Bought with:
Lauren Butcher
Town and Mountain Realty
Source: Canopy MLS as distributed by MLS GRID,MLS#: 4240310
Facts & features
Interior
Bedrooms & bathrooms
- Bedrooms: 4
- Bathrooms: 2
- Full bathrooms: 2
- Main level bedrooms: 4
Primary bedroom
- Level: Main
Heating
- Heat Pump
Cooling
- Ceiling Fan(s), Central Air
Appliances
- Included: Dishwasher, Dryer, Electric Range, Electric Water Heater, Microwave, Refrigerator, Washer
- Laundry: Electric Dryer Hookup, Laundry Room, Washer Hookup
Features
- Has basement: No
- Fireplace features: Den, Gas Log
Interior area
- Total structure area: 2,128
- Total interior livable area: 2,128 sqft
- Finished area above ground: 2,128
- Finished area below ground: 0
Property
Parking
- Total spaces: 4
- Parking features: Driveway
- Uncovered spaces: 4
Features
- Levels: One
- Stories: 1
- Patio & porch: Covered, Front Porch, Rear Porch
- Exterior features: Storage
- Has spa: Yes
- Spa features: Heated
Lot
- Size: 2.17 Acres
- Features: Cleared, Wooded
Details
- Additional structures: Shed(s)
- Parcel number: 3441
- Zoning: R-3
- Special conditions: Standard
- Other equipment: Fuel Tank(s)
Construction
Type & style
- Home type: MobileManufactured
- Property subtype: Manufactured Home
Materials
- Stone Veneer, Vinyl
- Foundation: Crawl Space
- Roof: Metal
Condition
- New construction: No
- Year built: 1996
Utilities & green energy
- Sewer: Septic Installed
- Water: City
Community & neighborhood
Location
- Region: Morganton
- Subdivision: None
Other
Other facts
- Listing terms: Cash,Conventional
- Road surface type: Gravel, Paved
Price history
| Date | Event | Price |
|---|---|---|
| 8/6/2025 | Sold | $245,000-3.9%$115/sqft |
Source: | ||
| 5/28/2025 | Price change | $255,000-1.9%$120/sqft |
Source: | ||
| 5/9/2025 | Price change | $260,000-1.9%$122/sqft |
Source: | ||
| 4/29/2025 | Price change | $265,000-3.6%$125/sqft |
Source: | ||
| 4/8/2025 | Listed for sale | $275,000$129/sqft |
Source: | ||
Public tax history
| Year | Property taxes | Tax assessment |
|---|---|---|
| 2025 | $911 +31.5% | $129,014 |
| 2024 | $693 -24.2% | $129,014 |
| 2023 | $914 +48% | $129,014 +89.2% |
Find assessor info on the county website
Neighborhood: 28655
Nearby schools
GreatSchools rating
- 2/10Oak Hill ElementaryGrades: PK-5Distance: 3.8 mi
- 6/10Table Rock MiddleGrades: 6-8Distance: 5.5 mi
- 5/10Freedom HighGrades: 9-12Distance: 5.5 mi
Schools provided by the listing agent
- Elementary: Oak Hill
- Middle: Table Rock
- High: Freedom
Source: Canopy MLS as distributed by MLS GRID. This data may not be complete. We recommend contacting the local school district to confirm school assignments for this home.

