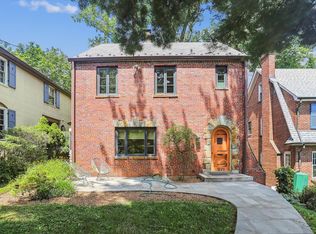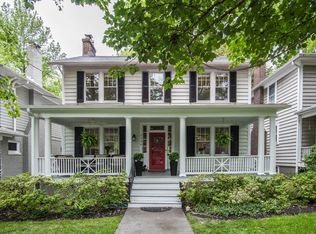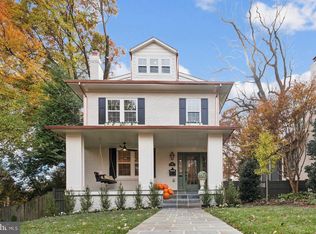Ideally situated on a tree-lined, picturesque street, this special Chevy Chase home offers three bedrooms and two full baths with great expansion potential. The first level features a lovely entryway with coat closet, a living room with a fireplace, a dining room, and an elegantly renovated kitchen. Access to the rear yard and deck is available from this level, making dining al fresco, summer grilling, and outdoor entertaining exceptionally easy. The second level has three bedrooms and one full bath with a tub/shower combination, and pull down attic for storage. The lower level of the home has been extensively renovated with high ceilings, recessed lighting, and great storage space. The laundry room and a full bath are on this level which allows this space to double as a recreation room or space for guests. The deep rear yard has been well cared for by the current owners and has been host to many outdoor birthday parties and informal gatherings. The level lot also allows for future expansion of the home. Located one block from Lafayette Elementary School means that morning trips for coffee and bagels at Broad Branch Market or the weekend farmers market are just steps away. Enjoy the fields at Lafayette, as well as the basketball court, tennis courts, and multiple playgrounds. From block parties to casual summer night gatherings, Patterson Street offers the kind of community one comes to the neighborhood for.
This property is off market, which means it's not currently listed for sale or rent on Zillow. This may be different from what's available on other websites or public sources.



