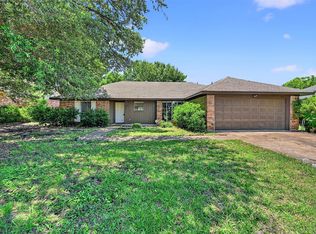Sold on 04/25/25
Price Unknown
3213 Northpoint Rd, Sherman, TX 75090
3beds
1,486sqft
Single Family Residence
Built in 1978
10,410.84 Square Feet Lot
$242,200 Zestimate®
$--/sqft
$1,641 Estimated rent
Home value
$242,200
$211,000 - $276,000
$1,641/mo
Zestimate® history
Loading...
Owner options
Explore your selling options
What's special
Welcome to this beautifully remodeled 3-bedroom, 2-bathroom home in the heart of Sherman! Step inside to an inviting open floor plan with fresh new paint, luxury vinyl plank flooring, and new carpet in the bedrooms. The spacious living room boasts a fireplace and large windows, bringing in plenty of natural light. The modern kitchen is a showstopper, featuring brand-new stainless steel appliances, granite countertops, painted cabinets, and a stylish backsplash—perfect for cooking and entertaining. Relax in the spacious bedrooms, including a primary suite with custom built-in shelves and a large walk-in closet. Both bathrooms have been tastefully updated with tub & shower combos and modern finishes. Enjoy outdoor living on the covered patio, overlooking the large backyard—ideal for gatherings, pets, or play. Plus, a storage shed provides extra space for tools and equipment. Conveniently located near shopping, dining, and schools, this move-in-ready home won’t last long. Schedule your showing today!
Zillow last checked: 8 hours ago
Listing updated: April 25, 2025 at 03:16pm
Listed by:
Troy Olson 0543254 972-804-8803,
Keller Williams Realty DPR 972-732-6000,
Anika Patel 0772558 469-406-9181,
Keller Williams Realty DPR
Bought with:
Bliss Reese
Homes By Lainie Real Estate Group
Source: NTREIS,MLS#: 20876032
Facts & features
Interior
Bedrooms & bathrooms
- Bedrooms: 3
- Bathrooms: 2
- Full bathrooms: 2
Primary bedroom
- Features: En Suite Bathroom
- Level: First
- Dimensions: 14 x 14
Bedroom
- Level: First
- Dimensions: 10 x 12
Bedroom
- Level: First
- Dimensions: 10 x 12
Dining room
- Level: First
- Dimensions: 8 x 11
Other
- Level: First
- Dimensions: 10 x 12
Other
- Level: First
Kitchen
- Features: Built-in Features
- Level: First
- Dimensions: 11 x 10
Living room
- Features: Fireplace
- Level: First
- Dimensions: 14 x 24
Utility room
- Level: First
- Dimensions: 7 x 5
Heating
- Central
Cooling
- Central Air, Ceiling Fan(s), Electric
Appliances
- Included: Dishwasher, Gas Range, Microwave
Features
- Built-in Features, Decorative/Designer Lighting Fixtures
- Flooring: Carpet, Ceramic Tile, Luxury Vinyl Plank
- Windows: Window Coverings
- Has basement: No
- Number of fireplaces: 1
- Fireplace features: Wood Burning
Interior area
- Total interior livable area: 1,486 sqft
Property
Parking
- Total spaces: 2
- Parking features: Driveway, Garage Faces Front
- Attached garage spaces: 2
- Has uncovered spaces: Yes
Features
- Levels: One
- Stories: 1
- Patio & porch: Covered
- Exterior features: Gas Grill, Storage
- Pool features: None
- Fencing: Wood
Lot
- Size: 10,410 sqft
- Features: Back Yard, Interior Lot, Lawn, Landscaped, Subdivision
Details
- Parcel number: 154816
Construction
Type & style
- Home type: SingleFamily
- Architectural style: Traditional,Detached
- Property subtype: Single Family Residence
Materials
- Brick
Condition
- Year built: 1978
Utilities & green energy
- Sewer: Public Sewer
- Water: Public
- Utilities for property: Sewer Available, Water Available
Community & neighborhood
Security
- Security features: Smoke Detector(s)
Community
- Community features: Sidewalks
Location
- Region: Sherman
- Subdivision: Town North Add
Other
Other facts
- Listing terms: Cash,Conventional,FHA,VA Loan
Price history
| Date | Event | Price |
|---|---|---|
| 4/25/2025 | Sold | -- |
Source: NTREIS #20876032 | ||
| 4/4/2025 | Pending sale | $250,000$168/sqft |
Source: NTREIS #20876032 | ||
| 3/28/2025 | Contingent | $250,000$168/sqft |
Source: NTREIS #20876032 | ||
| 3/25/2025 | Listed for sale | $250,000+61.3%$168/sqft |
Source: NTREIS #20876032 | ||
| 11/25/2024 | Listing removed | -- |
Source: Owner | ||
Public tax history
| Year | Property taxes | Tax assessment |
|---|---|---|
| 2025 | -- | $261,379 +43.4% |
| 2024 | -- | $182,298 +2.9% |
| 2023 | $2,536 -17.9% | $177,163 +10% |
Find assessor info on the county website
Neighborhood: 75090
Nearby schools
GreatSchools rating
- 3/10Dillingham Elementary SchoolGrades: PK-5Distance: 0.2 mi
- 3/10Sherman MiddleGrades: 6-8Distance: 2.2 mi
- 4/10Sherman High SchoolGrades: 9-12Distance: 5.4 mi
Schools provided by the listing agent
- Elementary: Percy W Neblett
- Middle: Piner
- High: Sherman
- District: Sherman ISD
Source: NTREIS. This data may not be complete. We recommend contacting the local school district to confirm school assignments for this home.
Sell for more on Zillow
Get a free Zillow Showcase℠ listing and you could sell for .
$242,200
2% more+ $4,844
With Zillow Showcase(estimated)
$247,044