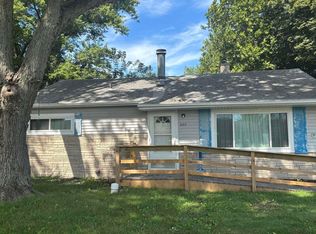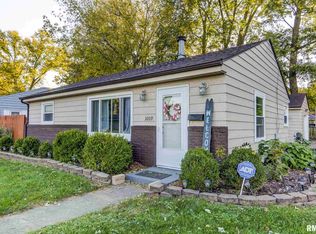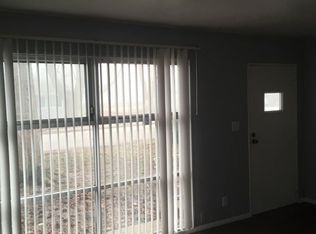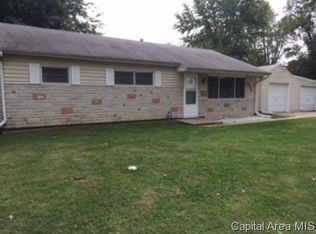I am meticulously maintained and feel like a cozy cabin, but if that's not for you, I'd look awesome in the whites and grays of today's color palette. Very comfortable living in this 2BR/1BA with large living room and HUGE family room! Fenced backyard has a shed and nice patio, partially covered. A whole house fan and newer HVAC system (13 years old-- with energy efficient heat pump) make this home very efficient. Roof 3 years old, siding 7 years old, bathroom updated, windows 15 years old. Extra concrete parking pad and whole house surge protector. All appliances stay, including washer and dryer. Seller states home was built in the late 1950s, but does not guarantee or warranty that. Square footage believed to be accurate, but is not warranted.
This property is off market, which means it's not currently listed for sale or rent on Zillow. This may be different from what's available on other websites or public sources.




