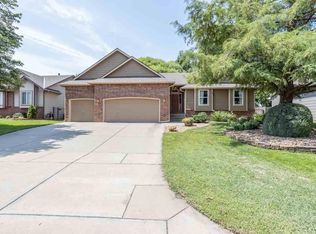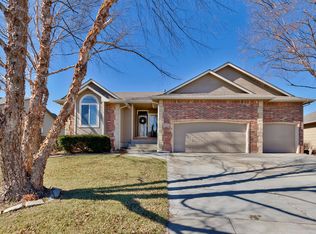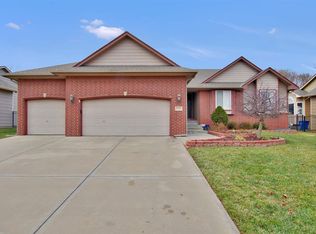Sold
Price Unknown
3213 N Pepper Ridge St, Wichita, KS 67205
3beds
2,842sqft
Single Family Onsite Built
Built in 2003
9,147.6 Square Feet Lot
$364,500 Zestimate®
$--/sqft
$2,187 Estimated rent
Home value
$364,500
$346,000 - $383,000
$2,187/mo
Zestimate® history
Loading...
Owner options
Explore your selling options
What's special
I LIKE BIG B…..athrooms, Closets the size of a bedrooms and backyards with no neighbors on the Backside! My raps might suck but this home does not!! Through the front door is an open living room with vaulted ceilings and three big windows looking out into the shady backyard. In the kitchen, granite countertops, all new fixtures and pull out shelves; no more kneeling on your knees playing hide and seek with your pots and pans! The original laundry is now a walk-in pantry. Laundry is currently in the basement but can be added in the master closet, with a few connections or remove one shelf and turn the pantry back into the laundry. Speaking of the Master closet…originally a bedroom, now is a closet fit for a castle! You’ll feel like royalty in your double shower with three heads! A second bedroom and bath complete the main floor. The basement is big and bright with view out windows, wet bar, fireplace, bedroom, bonus room and bathroom. Also an oversized storage room and current laundry. The backyard is shaded and private. A covered composite deck, covered and non covered concrete patios, irrigation well and sprinklers keep the grass and plants healthy and green. Walk across the street to the park and fishing lake or Maize South just to the West. Bigger is better!
Zillow last checked: 8 hours ago
Listing updated: August 29, 2023 at 08:07pm
Listed by:
Ryan Rust 316-425-1880,
Nikkel and Associates
Source: SCKMLS,MLS#: 628770
Facts & features
Interior
Bedrooms & bathrooms
- Bedrooms: 3
- Bathrooms: 3
- Full bathrooms: 3
Primary bedroom
- Description: Carpet
- Level: Main
- Area: 210
- Dimensions: 15x14
Bedroom
- Description: Carpet
- Level: Main
- Area: 110
- Dimensions: 11x10
Bedroom
- Description: Carpet
- Level: Basement
- Area: 140
- Dimensions: 14x10
Bonus room
- Description: Carpet
- Level: Basement
- Area: 120
- Dimensions: 12x10
Family room
- Description: Carpet
- Level: Basement
- Area: 510
- Dimensions: 30x17
Kitchen
- Description: Luxury Vinyl
- Level: Main
- Area: 192
- Dimensions: 16x12
Living room
- Description: Wood
- Level: Main
- Area: 300
- Dimensions: 20x15
Heating
- Forced Air
Cooling
- Central Air
Appliances
- Included: Dishwasher, Range
- Laundry: In Basement, Main Level
Features
- Ceiling Fan(s), Walk-In Closet(s)
- Basement: Finished
- Number of fireplaces: 2
- Fireplace features: Two, Living Room, Family Room
Interior area
- Total interior livable area: 2,842 sqft
- Finished area above ground: 1,474
- Finished area below ground: 1,368
Property
Parking
- Total spaces: 3
- Parking features: Attached
- Garage spaces: 3
Features
- Levels: One
- Stories: 1
- Patio & porch: Deck, Covered
- Exterior features: Guttering - ALL, Irrigation Pump, Irrigation Well, Sprinkler System
- Fencing: Wood
Lot
- Size: 9,147 sqft
- Features: Standard
Details
- Parcel number: 201730883303104013.00
Construction
Type & style
- Home type: SingleFamily
- Architectural style: Ranch
- Property subtype: Single Family Onsite Built
Materials
- Frame w/Less than 50% Mas
- Foundation: Full, View Out
- Roof: Composition
Condition
- Year built: 2003
Utilities & green energy
- Gas: Natural Gas Available
- Utilities for property: Sewer Available, Natural Gas Available, Public
Community & neighborhood
Location
- Region: Wichita
- Subdivision: FOREST LAKES
HOA & financial
HOA
- Has HOA: Yes
- HOA fee: $400 annually
Other
Other facts
- Ownership: Individual
- Road surface type: Paved
Price history
Price history is unavailable.
Public tax history
| Year | Property taxes | Tax assessment |
|---|---|---|
| 2024 | $4,643 +4.4% | $38,755 +6.3% |
| 2023 | $4,445 | $36,455 |
| 2022 | -- | -- |
Find assessor info on the county website
Neighborhood: 67205
Nearby schools
GreatSchools rating
- 3/10Maize South Elementary SchoolGrades: K-4Distance: 0.9 mi
- 8/10Maize South Middle SchoolGrades: 7-8Distance: 0.6 mi
- 6/10Maize South High SchoolGrades: 9-12Distance: 0.7 mi
Schools provided by the listing agent
- Elementary: Maize USD266
- Middle: Maize South
- High: Maize South
Source: SCKMLS. This data may not be complete. We recommend contacting the local school district to confirm school assignments for this home.


