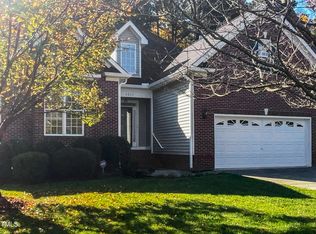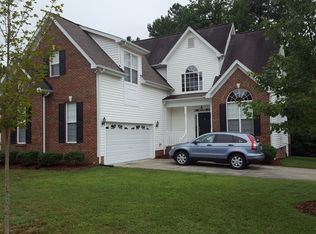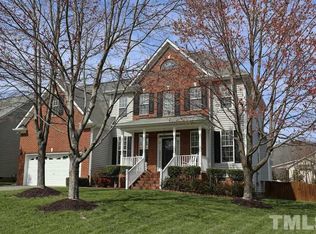Sold for $555,000 on 06/05/25
$555,000
3213 Kirby St, Durham, NC 27713
3beds
2,093sqft
Single Family Residence, Residential
Built in 2003
10,018.8 Square Feet Lot
$547,300 Zestimate®
$265/sqft
$2,224 Estimated rent
Home value
$547,300
$514,000 - $580,000
$2,224/mo
Zestimate® history
Loading...
Owner options
Explore your selling options
What's special
Welcome to this charming 3-bedroom, 2-bath home, offering a perfect blend of comfort and functionality. As you enter, you'll find a versatile flex room to the left, ideal for an office, complete with built-in shelves. To the right, a formal dining room provides an elegant space for gatherings. The family room features a vaulted ceiling and a cozy fireplace, creating a warm and inviting atmosphere. The kitchen boasts a breakfast area and a gas stove, making it a delightful space for preparing meals. The primary bedroom, located on the main floor, is a peaceful retreat with a double tray ceiling. The ensuite primary bathroom includes a double vanity, a soaking tub, a walk-in shower and walk-in closet, offering the perfect place to relax and unwind. Additionally, there's another large bedroom on the main floor, while the third bedroom is located on the second floor, providing extra privacy. For added convenience, the home includes floored attic storage, perfect for all your extra belongings. Enjoy the outdoors from the comfort of the 3-season room, a peaceful spot to relax and unwind. This home offers an ideal layout for both everyday living and entertaining, with thoughtful features throughout. Roof replaced in 2021 and HVAC system replaced in 2025.
Zillow last checked: 8 hours ago
Listing updated: October 28, 2025 at 12:56am
Listed by:
Phillip DeMuth 252-916-2811,
Keller Williams Realty
Bought with:
Lisa Rooney, 279521
Coldwell Banker HPW
Source: Doorify MLS,MLS#: 10086650
Facts & features
Interior
Bedrooms & bathrooms
- Bedrooms: 3
- Bathrooms: 2
- Full bathrooms: 2
Heating
- Forced Air
Cooling
- Central Air
Appliances
- Included: Dishwasher, Gas Range, Microwave, Refrigerator
Features
- Flooring: Carpet, Ceramic Tile, Hardwood
- Basement: Crawl Space
- Number of fireplaces: 1
- Fireplace features: Gas
Interior area
- Total structure area: 2,093
- Total interior livable area: 2,093 sqft
- Finished area above ground: 2,093
- Finished area below ground: 0
Property
Parking
- Total spaces: 4
- Parking features: Attached, Garage
- Attached garage spaces: 2
- Uncovered spaces: 2
Features
- Levels: Two
- Stories: 2
- Patio & porch: Enclosed
- Has view: Yes
Lot
- Size: 10,018 sqft
Details
- Parcel number: 0739182656
- Special conditions: Trust
Construction
Type & style
- Home type: SingleFamily
- Architectural style: Traditional
- Property subtype: Single Family Residence, Residential
Materials
- Brick Veneer, Vinyl Siding
- Foundation: Other
- Roof: Shingle
Condition
- New construction: No
- Year built: 2003
Utilities & green energy
- Sewer: Public Sewer
- Water: Public
Community & neighborhood
Location
- Region: Durham
- Subdivision: Emorywood
HOA & financial
HOA
- Has HOA: Yes
- HOA fee: $143 quarterly
- Services included: Unknown
Price history
| Date | Event | Price |
|---|---|---|
| 6/5/2025 | Sold | $555,000+0%$265/sqft |
Source: | ||
| 5/2/2025 | Pending sale | $554,900$265/sqft |
Source: | ||
| 4/26/2025 | Price change | $554,900-0.9%$265/sqft |
Source: | ||
| 4/3/2025 | Listed for sale | $560,000+145.1%$268/sqft |
Source: | ||
| 11/19/2003 | Sold | $228,500$109/sqft |
Source: Public Record | ||
Public tax history
| Year | Property taxes | Tax assessment |
|---|---|---|
| 2025 | $5,503 +19.5% | $555,088 +68.2% |
| 2024 | $4,603 +6.5% | $330,022 |
| 2023 | $4,323 +2.3% | $330,022 |
Find assessor info on the county website
Neighborhood: Emorywood Estates
Nearby schools
GreatSchools rating
- 4/10Bethesda ElementaryGrades: PK-5Distance: 3.2 mi
- 2/10Lowe's Grove MiddleGrades: 6-8Distance: 2.8 mi
- 2/10Hillside HighGrades: 9-12Distance: 0.8 mi
Schools provided by the listing agent
- Elementary: Durham - Fayetteville
- Middle: Durham - Lowes Grove
- High: Durham - Hillside
Source: Doorify MLS. This data may not be complete. We recommend contacting the local school district to confirm school assignments for this home.
Get a cash offer in 3 minutes
Find out how much your home could sell for in as little as 3 minutes with a no-obligation cash offer.
Estimated market value
$547,300
Get a cash offer in 3 minutes
Find out how much your home could sell for in as little as 3 minutes with a no-obligation cash offer.
Estimated market value
$547,300


