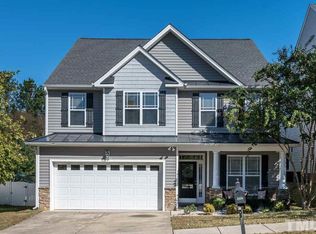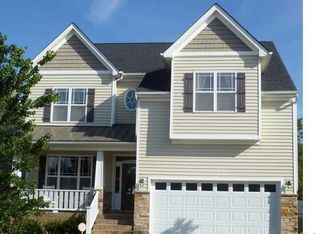Sold for $460,000
$460,000
3213 Groveshire Dr, Raleigh, NC 27616
5beds
3,451sqft
Single Family Residence, Residential
Built in 2006
7,405.2 Square Feet Lot
$483,700 Zestimate®
$133/sqft
$2,657 Estimated rent
Home value
$483,700
$460,000 - $508,000
$2,657/mo
Zestimate® history
Loading...
Owner options
Explore your selling options
What's special
LOTS OF ROOM TO GROW in this 5BR/3.5BA N Raleigh home with open layout, formal DR, LR, FR, eat-in-kitchen and sunroom! Double-sided gas FP on main fl + addt'l FP in Master BR. Hardwood floors throughout main level w/crown molding, chair railing and lots of windows for natural light! Secondary bedrooms share a Jack and Jill bathroom and all baths have new toilets. HVAC: 1st flr=5yrs old, 2nd flr=2.5yrs old. 5th BR can also be used as a bonus or xtra family area. Enjoy some backyard privacy on the screened porch and deck. Lots to see here!
Zillow last checked: 8 hours ago
Listing updated: October 28, 2025 at 12:07am
Listed by:
Drew Ludlow 919-818-8998,
Ludlow Real Estate Group
Bought with:
Luke Cameron Weiss, 326662
DASH Carolina
Source: Doorify MLS,MLS#: 10008849
Facts & features
Interior
Bedrooms & bathrooms
- Bedrooms: 5
- Bathrooms: 4
- Full bathrooms: 3
- 1/2 bathrooms: 1
Heating
- Central, Electric, Fireplace(s), Forced Air
Cooling
- Ceiling Fan(s), Central Air, Dual, Electric
Appliances
- Included: Dishwasher, Disposal, Electric Cooktop, Electric Oven, ENERGY STAR Qualified Dishwasher, Microwave, Range Hood, Self Cleaning Oven, Stainless Steel Appliance(s)
- Laundry: Electric Dryer Hookup, Laundry Closet, Laundry Room, Sink, Upper Level, Washer Hookup
Features
- Bathtub/Shower Combination, Ceiling Fan(s), Crown Molding, Eat-in Kitchen, Entrance Foyer, Kitchen/Dining Room Combination, Open Floorplan, Pantry, Recessed Lighting, Smooth Ceilings, Vaulted Ceiling(s), Walk-In Closet(s), Walk-In Shower, Water Closet
- Flooring: Carpet, Hardwood, Tile
- Number of fireplaces: 2
- Fireplace features: Family Room, Gas Log, Master Bedroom, Propane
Interior area
- Total structure area: 3,451
- Total interior livable area: 3,451 sqft
- Finished area above ground: 3,451
- Finished area below ground: 0
Property
Parking
- Total spaces: 2
- Parking features: Attached, Driveway, Garage, Garage Door Opener
- Attached garage spaces: 2
Features
- Levels: Two
- Stories: 2
- Patio & porch: Covered, Deck, Front Porch, Screened
- Exterior features: Rain Gutters
- Has view: Yes
Lot
- Size: 7,405 sqft
- Features: Back Yard, Front Yard, Private
Details
- Parcel number: 1747037204
- Special conditions: Standard
Construction
Type & style
- Home type: SingleFamily
- Architectural style: Traditional, Transitional
- Property subtype: Single Family Residence, Residential
Materials
- Block, Brick, Vinyl Siding
- Foundation: Block
- Roof: Shingle
Condition
- New construction: No
- Year built: 2006
Utilities & green energy
- Sewer: Public Sewer
- Water: Public
- Utilities for property: Electricity Connected, Water Connected
Community & neighborhood
Location
- Region: Raleigh
- Subdivision: Landings at Neuse Crossing
HOA & financial
HOA
- Has HOA: Yes
- HOA fee: $55 quarterly
- Amenities included: Management
- Services included: None
Price history
| Date | Event | Price |
|---|---|---|
| 3/12/2024 | Sold | $460,000-4.2%$133/sqft |
Source: | ||
| 2/12/2024 | Pending sale | $480,000$139/sqft |
Source: | ||
| 1/31/2024 | Listed for sale | $480,000+74.5%$139/sqft |
Source: | ||
| 5/19/2011 | Listing removed | $1,695 |
Source: Block and Associates Realty #1780187 Report a problem | ||
| 5/4/2011 | Price change | $1,695-5.6% |
Source: Block and Associates Realty #1780187 Report a problem | ||
Public tax history
| Year | Property taxes | Tax assessment |
|---|---|---|
| 2025 | $4,123 +0.4% | $470,500 |
| 2024 | $4,106 +15.2% | $470,500 +44.7% |
| 2023 | $3,563 +7.6% | $325,044 |
Find assessor info on the county website
Neighborhood: Northeast Raleigh
Nearby schools
GreatSchools rating
- 4/10Harris Creek ElementaryGrades: PK-5Distance: 0.7 mi
- 9/10Rolesville Middle SchoolGrades: 6-8Distance: 3.8 mi
- 6/10Rolesville High SchoolGrades: 9-12Distance: 5.2 mi
Schools provided by the listing agent
- Elementary: Wake - Harris Creek
- Middle: Wake - Rolesville
- High: Wake - Rolesville
Source: Doorify MLS. This data may not be complete. We recommend contacting the local school district to confirm school assignments for this home.
Get a cash offer in 3 minutes
Find out how much your home could sell for in as little as 3 minutes with a no-obligation cash offer.
Estimated market value$483,700
Get a cash offer in 3 minutes
Find out how much your home could sell for in as little as 3 minutes with a no-obligation cash offer.
Estimated market value
$483,700

