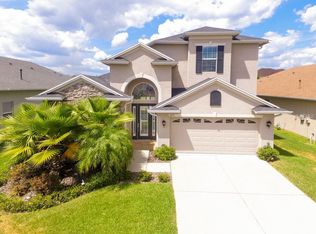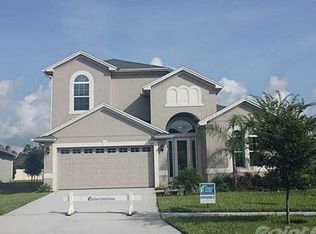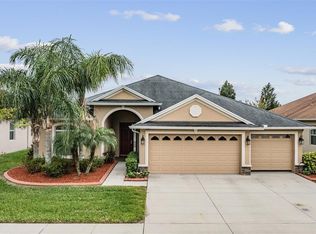Sold for $476,000 on 06/12/25
$476,000
3213 Granite Ridge Loop, Land O Lakes, FL 34638
3beds
1,970sqft
Single Family Residence
Built in 2013
8,023 Square Feet Lot
$469,300 Zestimate®
$242/sqft
$3,160 Estimated rent
Home value
$469,300
$427,000 - $516,000
$3,160/mo
Zestimate® history
Loading...
Owner options
Explore your selling options
What's special
BEAUTIFULLY DESIGNED ~ ONE STORY ~ GATED COMMUNITY ~ SALT WATER POOL & FENCED IN BACKYARD ~ WELCOME to this STUNNING, SEMI-CUSTOM, OPEN CONCEPT GREAT ROOM floor plan perfectly designed built by SOUTHERN CRAFTED HOMES in 2013. Tucked off of Hwy 54 in beautiful Land O Lakes, Florida located in the popular gated community of STONEGATE. This MOVE IN READY home features 3 bedrooms, 2 baths, a DEDICATED OFFICE, 2 car attached garage with 1970 square feet of heated and air conditioned living space. The attention to detail is everywhere throughout this home. The foyer has an archway accent with 11'4" ceilings that run throughout the entire home. Immediately to your left are double entry 8' French doors to the office. The office has tile flooring, crown molding, a ceiling fan, soaring ceilings and plantation shutters. The impressive kitchen is the heart of the home with a large center island, 3 pendant lights, granite countertops, under mount sink, stainless steel appliances, gas range, closet pantry, plenty of cabinet space and enough seating at the center island for casual dining. The gourmet kitchen overlooks the dining area and great room perfect for entertaining family and friends. The soaring ceilings and 8 foot doors run throughout the home. The great room ceiling has a conferred waffle design creating depth and light for this spacious area. The oversized primary suite is located in the back of the home. It features a tray ceiling, walk-in closet, primary bath with granite countertop vanity, dual sinks, walk-in shower, private commode space, linen closet and tile floors. You will fall in love with the outdoor space. The newer pool (2017) and expansive paver deck is private and includes a large covered patio area. The yard is fenced in with a tasteful beige vinyl fencing for your furry friends. Additional highlights of this home include a brand new roof (11/2024), 5 1/4" baseboards, crown molding, inside laundry room including the washer and dryer, water softener, new exterior paint, gutters, plenty of storage with attic access, natural gas and an irrigation system. Stonegate is a deed restricted community featuring 309 distinctive homes, a beautiful clubhouse, community pool, fitness facility and a calendar of community events all conveniently located near schools, shopping, restaurants, Tampa International Airport, Tampa Premium Outlets Mall and more. This is a GREAT VALUE AND MUST SEE HOME.
Zillow last checked: 8 hours ago
Listing updated: June 09, 2025 at 06:33pm
Listing Provided by:
Sue Salm, PA 727-808-9969,
RE/MAX CHAMPIONS 727-807-7887
Bought with:
Denise Antonewitz, 3259262
KELLER WILLIAMS ST PETE REALTY
Source: Stellar MLS,MLS#: W7871725 Originating MLS: West Pasco
Originating MLS: West Pasco

Facts & features
Interior
Bedrooms & bathrooms
- Bedrooms: 3
- Bathrooms: 2
- Full bathrooms: 2
Primary bedroom
- Features: Ceiling Fan(s), Walk-In Closet(s)
- Level: First
- Area: 308 Square Feet
- Dimensions: 22x14
Bedroom 3
- Features: Ceiling Fan(s), Walk-In Closet(s)
- Level: First
- Area: 121 Square Feet
- Dimensions: 11x11
Bathroom 2
- Features: Ceiling Fan(s), Built-in Closet
- Level: First
- Area: 132 Square Feet
- Dimensions: 12x11
Balcony porch lanai
- Level: First
Dining room
- Level: First
- Area: 72 Square Feet
- Dimensions: 9x8
Foyer
- Level: First
- Area: 25 Square Feet
- Dimensions: 5x5
Great room
- Features: Ceiling Fan(s)
- Level: First
- Area: 306 Square Feet
- Dimensions: 17x18
Kitchen
- Features: Granite Counters
- Level: First
- Area: 144 Square Feet
- Dimensions: 12x12
Office
- Features: Ceiling Fan(s)
- Level: First
- Area: 132 Square Feet
- Dimensions: 12x11
Utility room
- Level: First
- Area: 42 Square Feet
- Dimensions: 6x7
Heating
- Central
Cooling
- Central Air
Appliances
- Included: Dishwasher, Disposal, Dryer, Microwave, Range, Refrigerator, Washer, Water Softener
- Laundry: Inside, Laundry Room
Features
- Ceiling Fan(s), Coffered Ceiling(s), Crown Molding, High Ceilings, Open Floorplan, Primary Bedroom Main Floor, Solid Surface Counters, Split Bedroom, Tray Ceiling(s), Vaulted Ceiling(s), Walk-In Closet(s)
- Flooring: Carpet, Ceramic Tile, Engineered Hardwood
- Doors: Sliding Doors
- Windows: Blinds, Shutters, Window Treatments
- Has fireplace: No
Interior area
- Total structure area: 2,674
- Total interior livable area: 1,970 sqft
Property
Parking
- Total spaces: 2
- Parking features: Driveway, Garage Door Opener
- Attached garage spaces: 2
- Has uncovered spaces: Yes
- Details: Garage Dimensions: 19x21
Features
- Levels: One
- Stories: 1
- Patio & porch: Covered, Enclosed, Rear Porch, Screened
- Exterior features: Irrigation System, Private Mailbox, Rain Gutters, Sidewalk
- Has private pool: Yes
- Pool features: Gunite, Pool Sweep, Salt Water, Screen Enclosure
- Fencing: Fenced,Vinyl
Lot
- Size: 8,023 sqft
- Features: Landscaped, Private, Sidewalk
- Residential vegetation: Mature Landscaping
Details
- Parcel number: 2326180070012000130
- Zoning: MPUD
- Special conditions: None
Construction
Type & style
- Home type: SingleFamily
- Architectural style: Florida
- Property subtype: Single Family Residence
Materials
- Block
- Foundation: Slab
- Roof: Shingle
Condition
- New construction: No
- Year built: 2013
Details
- Builder name: Southern Crafted Homes
Utilities & green energy
- Sewer: Public Sewer
- Water: Public
- Utilities for property: Natural Gas Connected, Public
Community & neighborhood
Security
- Security features: Gated Community, Security System, Smoke Detector(s)
Community
- Community features: Dock, Fishing, Clubhouse, Deed Restrictions, Fitness Center, Gated Community - No Guard, Playground, Pool, Sidewalks
Location
- Region: Land O Lakes
- Subdivision: STONEGATE PH 02
HOA & financial
HOA
- Has HOA: Yes
- HOA fee: $249 monthly
- Amenities included: Cable TV, Clubhouse, Fitness Center, Gated, Park, Pool
- Services included: Cable TV, Community Pool, Internet
- Association name: Jeff DAmours, Green Acres Property Management
Other fees
- Pet fee: $0 monthly
Other financial information
- Total actual rent: 0
Other
Other facts
- Listing terms: Cash,Conventional,FHA,USDA Loan,VA Loan
- Ownership: Fee Simple
- Road surface type: Paved
Price history
| Date | Event | Price |
|---|---|---|
| 6/12/2025 | Sold | $476,000$242/sqft |
Source: Public Record | ||
| 3/21/2025 | Sold | $476,000+1.3%$242/sqft |
Source: | ||
| 2/5/2025 | Pending sale | $469,900$239/sqft |
Source: | ||
| 1/30/2025 | Listed for sale | $469,900+64.9%$239/sqft |
Source: | ||
| 7/14/2016 | Sold | $285,000-1.7%$145/sqft |
Source: Public Record | ||
Public tax history
| Year | Property taxes | Tax assessment |
|---|---|---|
| 2024 | $4,559 +3.8% | $297,830 |
| 2023 | $4,391 +11.3% | $297,830 +3% |
| 2022 | $3,946 +1.9% | $289,160 +6.1% |
Find assessor info on the county website
Neighborhood: Stonegate
Nearby schools
GreatSchools rating
- 7/10Oakstead Elementary SchoolGrades: PK-5Distance: 0.8 mi
- 7/10Charles S. Rushe Middle SchoolGrades: 6-8Distance: 1.7 mi
- 7/10Sunlake High SchoolGrades: 9-12Distance: 1.8 mi
Schools provided by the listing agent
- Elementary: Oakstead Elementary-PO
- Middle: Charles S. Rushe Middle-PO
- High: Sunlake High School-PO
Source: Stellar MLS. This data may not be complete. We recommend contacting the local school district to confirm school assignments for this home.
Get a cash offer in 3 minutes
Find out how much your home could sell for in as little as 3 minutes with a no-obligation cash offer.
Estimated market value
$469,300
Get a cash offer in 3 minutes
Find out how much your home could sell for in as little as 3 minutes with a no-obligation cash offer.
Estimated market value
$469,300


