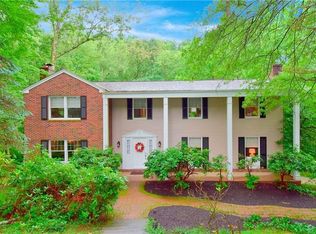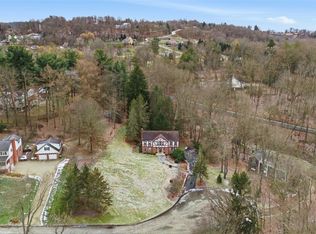Sold for $526,700 on 05/29/24
$526,700
3213 Fox Run Rd, Allison Park, PA 15101
4beds
2,490sqft
Single Family Residence
Built in 1968
1.26 Acres Lot
$554,100 Zestimate®
$212/sqft
$3,117 Estimated rent
Home value
$554,100
$510,000 - $598,000
$3,117/mo
Zestimate® history
Loading...
Owner options
Explore your selling options
What's special
Located on a quiet cul-de-sac adjacent to lush woods, this home offers privacy & serenity. Hartwood Acres (629 acres to be exact) is a short walk from this home. There you will find exercise trails for walking, hiking or cross country skiing. Several other favorite park amenities include a dog park, free concerts & festivals. Stepping inside this home you will quickly discover a classic floor plan with formal living room & dining room, but once you make your way toward the back of the home is where you will find a gem of a family room. The vaulted ceiling with exposed wooden beams adds a touch of rustic elegance, complementing the rich, dark wood flooring. Large windows not only enhance the beauty of this space but also provide a stunning, panoramic view of the serene yard. Step out to the covered patio that invites relaxation. The spacious lower-level game room is perfect for hosting game nights or streaming your favorite show. This classic home awaits your personal touch to shine!
Zillow last checked: 8 hours ago
Listing updated: May 29, 2024 at 09:53am
Listed by:
Kim Van Horn 724-776-9705,
BERKSHIRE HATHAWAY THE PREFERRED REALTY
Bought with:
Mikaela Minich, RS348348
BERKSHIRE HATHAWAY THE PREFERRED REALTY
Source: WPMLS,MLS#: 1649647 Originating MLS: West Penn Multi-List
Originating MLS: West Penn Multi-List
Facts & features
Interior
Bedrooms & bathrooms
- Bedrooms: 4
- Bathrooms: 3
- Full bathrooms: 2
- 1/2 bathrooms: 1
Primary bedroom
- Level: Upper
- Dimensions: 25x13
Bedroom 2
- Level: Upper
- Dimensions: 15x11
Bedroom 3
- Level: Upper
- Dimensions: 12x11
Bedroom 4
- Level: Upper
- Dimensions: 12x11
Bonus room
- Level: Basement
- Dimensions: 16x13
Dining room
- Level: Main
- Dimensions: 15x12
Family room
- Level: Main
- Dimensions: 25x22
Game room
- Level: Basement
- Dimensions: 24x24
Kitchen
- Level: Main
- Dimensions: 15x13
Laundry
- Level: Basement
- Dimensions: 16x12
Living room
- Level: Main
- Dimensions: 25x15
Heating
- Forced Air, Gas
Cooling
- Central Air
Appliances
- Included: Some Electric Appliances, Dryer, Dishwasher, Disposal, Microwave, Refrigerator, Stove, Washer
Features
- Pantry
- Flooring: Carpet, Ceramic Tile, Hardwood
- Basement: Finished,Interior Entry
- Number of fireplaces: 1
Interior area
- Total structure area: 2,490
- Total interior livable area: 2,490 sqft
Property
Parking
- Total spaces: 2
- Parking features: Attached, Garage, Garage Door Opener
- Has attached garage: Yes
Features
- Levels: Two
- Stories: 2
- Pool features: None
Lot
- Size: 1.26 Acres
- Dimensions: 1.26
Details
- Parcel number: 0721E00207000000
Construction
Type & style
- Home type: SingleFamily
- Architectural style: Two Story
- Property subtype: Single Family Residence
Materials
- Brick, Frame
- Roof: Asphalt
Condition
- Resale
- Year built: 1968
Utilities & green energy
- Sewer: Public Sewer
- Water: Public
Community & neighborhood
Location
- Region: Allison Park
Price history
| Date | Event | Price |
|---|---|---|
| 5/29/2024 | Sold | $526,700+0.3%$212/sqft |
Source: | ||
| 4/22/2024 | Contingent | $525,000$211/sqft |
Source: | ||
| 4/19/2024 | Listed for sale | $525,000+223.4%$211/sqft |
Source: | ||
| 2/15/2012 | Sold | $162,337-43.5%$65/sqft |
Source: Public Record | ||
| 12/9/2005 | Sold | $287,500$115/sqft |
Source: WPMLS #587065 | ||
Public tax history
| Year | Property taxes | Tax assessment |
|---|---|---|
| 2025 | $10,099 +15.9% | $313,400 +6.1% |
| 2024 | $8,716 +523.8% | $295,400 |
| 2023 | $1,397 | $295,400 |
Find assessor info on the county website
Neighborhood: 15101
Nearby schools
GreatSchools rating
- 7/10Central El SchoolGrades: K-5Distance: 0.5 mi
- 8/10Hampton Middle SchoolGrades: 6-8Distance: 1.8 mi
- 9/10Hampton High SchoolGrades: 9-12Distance: 1.4 mi
Schools provided by the listing agent
- District: Hampton Twp
Source: WPMLS. This data may not be complete. We recommend contacting the local school district to confirm school assignments for this home.

Get pre-qualified for a loan
At Zillow Home Loans, we can pre-qualify you in as little as 5 minutes with no impact to your credit score.An equal housing lender. NMLS #10287.

