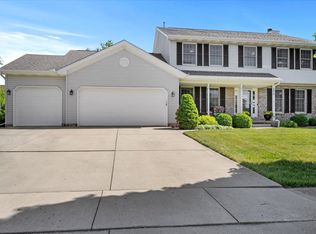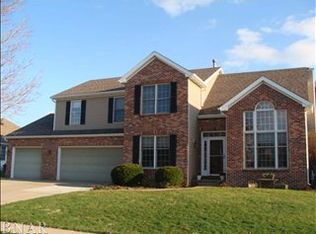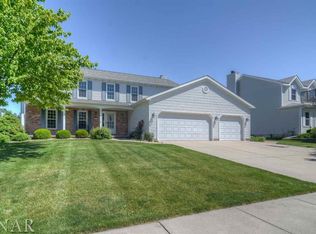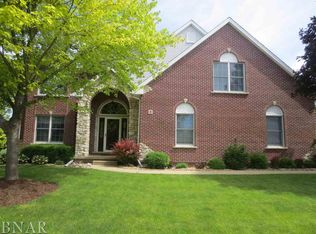Sprawling ranch in the desirable Eagle Crest subdivision! This 4 bedroom, 4 bath gem offers a gorgeous open floor plan w/ 10' ceilings! This home has been remodeled to where the whole concept and design is set up for the adults with disabilities. A tremendous amount of detail went into re-designing this home along with the help of engineers and designers. Soundproof wall has been added to the master bedroom wall attached to the living room. The master bathroom has heated flooring and is fully equipment with disability fixtures, includes wall mount toilet with beday that is also heated. Industrial exhaust has been installed in the master bathroom. Spacious kitchen floor plan that is easy to maneuver around in as well as being wheelchair accessible. Main level has no thresholds all laminate flooring. No carpet except what is in the basement. All doors are solid fiberglass doors. The driveway has been rebuilt to accommodate heavy capacity vehicles. There is a drop-off flat area by the sidewalk. The sidewalk has is extra thick and wide and has a slight slope making it wheelchair friendly.. laundry room is in the basement with a laundry Shute on the main floor. This home has an air filter system with a Hepa Filter it does not allow dust in the house at all. Hot water heat is hydro Jet. The faucets all have safety valves so there would never be a scalding., with folding shelf and stainless sink basin. Huge laundry room in the basement Bell Construction was the contractor new roof and duct work in 2015,2018 new carpet in basement. 2019 was the reno. 4 Zone heating and cooling. Vinyl Privacy fence. Stove, Disher washer and microwave can remain in the home. Metronet is in the house. The back yard is huge with an outside ramp for wheelchairs. 4 Bedrooms, 4baths. over the top bathroom for every bedroom. There is a bedroom suite in the basement width a walk IN CLOSET.
This property is off market, which means it's not currently listed for sale or rent on Zillow. This may be different from what's available on other websites or public sources.




