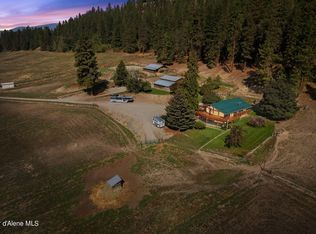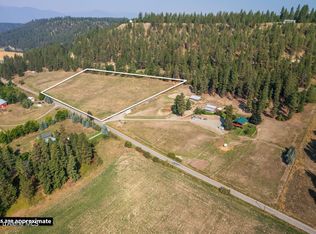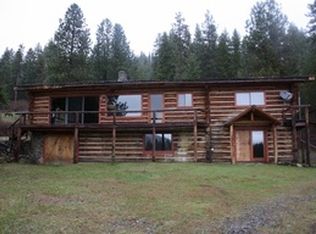Sold
Price Unknown
3213 District Two Rd, Bonners Ferry, ID 83805
4beds
2baths
2,880sqft
Single Family Residence
Built in 1981
8 Acres Lot
$718,700 Zestimate®
$--/sqft
$2,246 Estimated rent
Home value
$718,700
Estimated sales range
Not available
$2,246/mo
Zestimate® history
Loading...
Owner options
Explore your selling options
What's special
Sweeping panoramic views of the Cabinet Mountains and Kootenai River valley take your breath away from this well-groomed horse farm in Bonners Ferry, Idaho. With logs sourced from and hand peeled in Boundary County, this home rests along a gently sloping hillside, with loads of Southern exposure and just enough shade from mature trees near the house. Steps away sits the barn with partially finished bunkhouse, a separate hay storage barn and 70x100 round pen arena. Fully fenced pastures are already in place, with plenty of land to spare for gardens and more. Take in the panoramic beauty from the inside too, with abundant windows, spacious rooms and a fully finished basement. Enjoy main level living with primary bedroom, full bath, living area, laundry and sprawling outdoor deck. Downstairs you’ll find two more bedrooms, bathroom, mud room, root cellar and complete in-house gym. Thoughtful updates throughout, including generator, security system, new roof last year and so much more.
Zillow last checked: 8 hours ago
Listing updated: July 01, 2024 at 07:49am
Listed by:
Nedra Kanavel 208-266-6959,
PUREWEST REAL ESTATE
Source: SELMLS,MLS#: 20240140
Facts & features
Interior
Bedrooms & bathrooms
- Bedrooms: 4
- Bathrooms: 2
- Main level bathrooms: 1
- Main level bedrooms: 1
Primary bedroom
- Level: Main
Bedroom 2
- Level: Lower
Bedroom 3
- Level: Lower
Bedroom 4
- Level: Lower
Bathroom 1
- Level: Main
Bathroom 2
- Level: Lower
Dining room
- Level: Main
Kitchen
- Level: Main
Living room
- Level: Main
Heating
- Forced Air, Wood, Furnace
Cooling
- Central Air, Air Conditioning
Appliances
- Included: Dishwasher, Range/Oven, Refrigerator
- Laundry: Main Level
Features
- High Speed Internet, Ceiling Fan(s), Soaking Tub, Insulated, Pantry, Storage, Vaulted Ceiling(s)
- Flooring: Carpet
- Windows: Double Pane Windows, Insulated Windows
- Basement: Daylight,Full,Walk-Out Access
Interior area
- Total structure area: 2,880
- Total interior livable area: 2,880 sqft
- Finished area above ground: 1,440
- Finished area below ground: 1,440
Property
Parking
- Total spaces: 3
- Parking features: 3+ Car Carport, Gravel, Off Street
- Has carport: Yes
- Has uncovered spaces: Yes
Features
- Levels: Two
- Stories: 2
- Patio & porch: Deck, Wrap Around
- Fencing: Cross Fenced
- Has view: Yes
- View description: Mountain(s), Panoramic
Lot
- Size: 8 Acres
- Features: 1 to 5 Miles to City/Town, Horse Setup, Landscaped, Pasture
Details
- Additional structures: Arena, Barn(s), Workshop, Shed(s)
- Parcel number: RP62N02E191662A
- Zoning description: Residential
- Horses can be raised: Yes
Construction
Type & style
- Home type: SingleFamily
- Architectural style: Log Cabin
- Property subtype: Single Family Residence
Materials
- Log
- Foundation: Concrete Perimeter
Condition
- Resale
- New construction: No
- Year built: 1981
Utilities & green energy
- Gas: No Info
- Sewer: Septic Tank
- Water: Well
- Utilities for property: Electricity Connected, Phone Connected
Community & neighborhood
Security
- Security features: Security System
Community
- Community features: Fitness Center
Location
- Region: Bonners Ferry
Other
Other facts
- Ownership: Fee Simple
- Road surface type: Paved
Price history
| Date | Event | Price |
|---|---|---|
| 6/28/2024 | Sold | -- |
Source: | ||
| 6/6/2024 | Pending sale | $725,000$252/sqft |
Source: | ||
| 5/17/2024 | Price change | $725,000-22.9%$252/sqft |
Source: | ||
| 3/22/2024 | Price change | $939,900+27%$326/sqft |
Source: | ||
| 3/22/2024 | Price change | $739,900-22%$257/sqft |
Source: | ||
Public tax history
| Year | Property taxes | Tax assessment |
|---|---|---|
| 2025 | $1,695 | $624,970 +15.2% |
| 2024 | -- | $542,540 -15.8% |
| 2023 | $2,288 +5% | $644,220 +1.8% |
Find assessor info on the county website
Neighborhood: 83805
Nearby schools
GreatSchools rating
- 4/10Valley View Elementary SchoolGrades: PK-5Distance: 4 mi
- 7/10Boundary County Middle SchoolGrades: 6-8Distance: 4.2 mi
- 2/10Bonners Ferry High SchoolGrades: 9-12Distance: 4.2 mi
Schools provided by the listing agent
- Elementary: Bonners Ferry
- Middle: Bonners Ferry
- High: Bonners Ferry
Source: SELMLS. This data may not be complete. We recommend contacting the local school district to confirm school assignments for this home.


