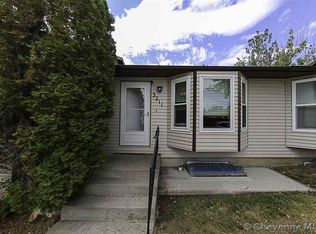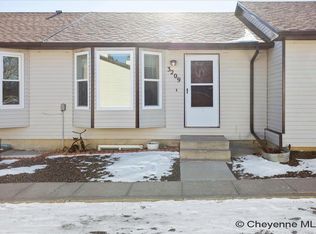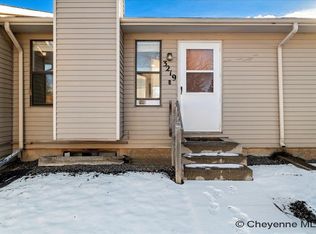Sold on 06/11/25
Price Unknown
3213 Dean Paul Dr, Cheyenne, WY 82009
3beds
1,218sqft
Townhouse, Residential
Built in 1985
435.6 Square Feet Lot
$239,900 Zestimate®
$--/sqft
$2,084 Estimated rent
Home value
$239,900
$228,000 - $252,000
$2,084/mo
Zestimate® history
Loading...
Owner options
Explore your selling options
What's special
Fresh, Updated, and Move-In Ready in Green Acres! Step inside this inviting end-unit townhouse and feel right at home. Enjoy brand-new flooring, plush carpet, and beautifully updated bathrooms that give the space a clean, modern feel. Whether you're relaxing after a long day or hosting, the layout is comfortable and welcoming. Out back, you'll find a fantastic deck—perfect for enjoying your morning coffee or evening breeze. Living in Green Acres means more than just a great home—it’s a truly worry-free lifestyle. The HOA covers exterior maintenance, road upkeep, snow removal, and even your Board of Public Utilities bill, so you can spend more time enjoying your home and less time managing it. Don’t wait—schedule your showing today and see what makes this home so special!
Zillow last checked: 8 hours ago
Listing updated: June 12, 2025 at 04:22pm
Listed by:
Michael Hord 307-214-6549,
Platinum Real Estate
Bought with:
Lindee Wiltjer
Peak Properties, LLC
Source: Cheyenne BOR,MLS#: 96502
Facts & features
Interior
Bedrooms & bathrooms
- Bedrooms: 3
- Bathrooms: 2
- Full bathrooms: 1
- 3/4 bathrooms: 1
- Main level bathrooms: 1
Primary bedroom
- Level: Basement
- Area: 112
- Dimensions: 8 x 14
Bedroom 2
- Level: Basement
- Area: 96
- Dimensions: 8 x 12
Bedroom 3
- Level: Main
- Area: 80
- Dimensions: 8 x 10
Bathroom 1
- Features: Full
- Level: Main
Bathroom 2
- Features: 3/4
- Level: Basement
Dining room
- Level: Main
- Area: 80
- Dimensions: 8 x 10
Family room
- Level: Basement
- Area: 162
- Dimensions: 9 x 18
Kitchen
- Level: Main
- Area: 90
- Dimensions: 9 x 10
Living room
- Level: Main
- Area: 165
- Dimensions: 11 x 15
Basement
- Area: 600
Heating
- Baseboard, Electric
Cooling
- None
Appliances
- Included: Dishwasher, Disposal, Dryer, Range, Refrigerator, Washer
- Laundry: In Basement
Features
- Pantry, Separate Dining
- Windows: Bay Window(s)
- Basement: Finished
- Number of fireplaces: 1
- Fireplace features: One, Wood Burning
- Common walls with other units/homes: End Unit
Interior area
- Total structure area: 1,218
- Total interior livable area: 1,218 sqft
- Finished area above ground: 618
Property
Parking
- Parking features: No Garage
Accessibility
- Accessibility features: None
Features
- Patio & porch: Deck
Lot
- Size: 435.60 sqft
- Dimensions: 590
Details
- Additional structures: Outbuilding
- Parcel number: 14662230900100
- Special conditions: None of the Above
Construction
Type & style
- Home type: Townhouse
- Architectural style: Ranch
- Property subtype: Townhouse, Residential
- Attached to another structure: Yes
Materials
- Vinyl Siding
- Foundation: Basement
- Roof: Composition/Asphalt
Condition
- New construction: No
- Year built: 1985
Utilities & green energy
- Electric: Black Hills Energy
- Gas: Black Hills Energy
- Sewer: City Sewer
- Water: Public
Community & neighborhood
Location
- Region: Cheyenne
- Subdivision: Green Acres Com
HOA & financial
HOA
- Has HOA: Yes
- HOA fee: $202 monthly
- Services included: Trash, Maintenance Grounds, Road Maintenance, Snow Removal, Water
Other
Other facts
- Listing agreement: N
- Listing terms: Cash,Conventional,FHA,VA Loan
Price history
| Date | Event | Price |
|---|---|---|
| 6/11/2025 | Sold | -- |
Source: | ||
| 5/9/2025 | Pending sale | $249,000$204/sqft |
Source: | ||
| 3/25/2025 | Listed for sale | $249,000+40.7%$204/sqft |
Source: | ||
| 12/31/2020 | Sold | -- |
Source: | ||
| 12/14/2020 | Pending sale | $177,000$145/sqft |
Source: RE/MAX Capitol Properties #80863 | ||
Public tax history
| Year | Property taxes | Tax assessment |
|---|---|---|
| 2024 | $1,391 +1.8% | $19,674 +1.8% |
| 2023 | $1,367 +9.8% | $19,333 +12.1% |
| 2022 | $1,245 +13.4% | $17,249 +13.7% |
Find assessor info on the county website
Neighborhood: 82009
Nearby schools
GreatSchools rating
- 4/10Buffalo Ridge Elementary SchoolGrades: K-4Distance: 0.4 mi
- 3/10Carey Junior High SchoolGrades: 7-8Distance: 1.2 mi
- 4/10East High SchoolGrades: 9-12Distance: 1.3 mi


