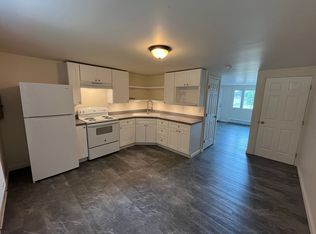Sold for $355,000
$355,000
3213 Days Mill Rd, York, PA 17408
3beds
1,704sqft
Single Family Residence
Built in 1943
3.08 Acres Lot
$379,100 Zestimate®
$208/sqft
$2,025 Estimated rent
Home value
$379,100
$349,000 - $409,000
$2,025/mo
Zestimate® history
Loading...
Owner options
Explore your selling options
What's special
This fully remodeled home, completed in 2022, offers modern amenities and timeless charm throughout. Featuring 3 bedrooms and 2 full baths, this home is designed for comfort and convenience. The main floor includes a versatile bedroom/den that can easily serve as an office or guest room, and the spacious living areas boast beautiful transitions from room to room. A standout feature is the office/den with a stunning white-washed brick wall, which is also echoed in the full bath on the main floor, creating a cohesive and stylish look. The basement provides additional space, ideal for an office or shop, with an exterior door for easy access. This home has been upgraded with a new septic system, a new well pump, and is equipped with forced propane heat and central AC for year-round comfort. The property includes 2 acres of land with the home and an additional 1-acre parcel across the street (see survey in additional documents). A 1-car garage adds convenience, and the option to have the home furnished is available upon discussion with the seller’s agent. This beautifully updated property blends modern design with practical features, making it the perfect place to call home.
Zillow last checked: 8 hours ago
Listing updated: June 06, 2025 at 01:47am
Listed by:
Stacey Zimnicky 717-676-1961,
Core Partners Realty LLC
Bought with:
Kettybel Velazquez-Diaz, RS355625
Realty One Group Generations
Source: Bright MLS,MLS#: PAYK2079396
Facts & features
Interior
Bedrooms & bathrooms
- Bedrooms: 3
- Bathrooms: 2
- Full bathrooms: 2
- Main level bathrooms: 1
- Main level bedrooms: 1
Bedroom 1
- Features: Flooring - Carpet, Recessed Lighting
- Level: Upper
Bedroom 2
- Features: Flooring - Carpet, Recessed Lighting
- Level: Upper
Bedroom 3
- Features: Flooring - Carpet, Recessed Lighting
- Level: Main
Dining room
- Features: Flooring - Laminate Plank, Ceiling Fan(s)
- Level: Main
Kitchen
- Features: Granite Counters, Recessed Lighting
- Level: Main
Living room
- Features: Flooring - Laminate Plank, Ceiling Fan(s), Recessed Lighting
- Level: Main
Office
- Level: Lower
Heating
- Forced Air, Propane
Cooling
- Central Air, Electric
Appliances
- Included: Electric Water Heater
- Laundry: Main Level
Features
- Dry Wall
- Basement: Full
- Has fireplace: No
Interior area
- Total structure area: 1,704
- Total interior livable area: 1,704 sqft
- Finished area above ground: 1,440
- Finished area below ground: 264
Property
Parking
- Total spaces: 5
- Parking features: Garage Faces Front, Driveway, Attached
- Attached garage spaces: 1
- Uncovered spaces: 4
Accessibility
- Accessibility features: None
Features
- Levels: Two
- Stories: 2
- Pool features: None
Lot
- Size: 3.08 Acres
Details
- Additional structures: Above Grade, Below Grade
- Parcel number: 40000HH00880000000
- Zoning: RESIDENTIAL
- Special conditions: Standard
Construction
Type & style
- Home type: SingleFamily
- Architectural style: Cape Cod
- Property subtype: Single Family Residence
Materials
- Brick
- Foundation: Block
- Roof: Asphalt
Condition
- New construction: No
- Year built: 1943
Utilities & green energy
- Sewer: On Site Septic
- Water: Well
Community & neighborhood
Location
- Region: York
- Subdivision: None Available
- Municipality: NORTH CODORUS TWP
Other
Other facts
- Listing agreement: Exclusive Right To Sell
- Listing terms: Cash,Conventional,FHA,VA Loan
- Ownership: Fee Simple
Price history
| Date | Event | Price |
|---|---|---|
| 6/5/2025 | Sold | $355,000-2.7%$208/sqft |
Source: | ||
| 4/28/2025 | Pending sale | $365,000$214/sqft |
Source: | ||
| 4/8/2025 | Listed for sale | $365,000+32.7%$214/sqft |
Source: | ||
| 5/20/2021 | Sold | $275,000-5.2%$161/sqft |
Source: | ||
| 1/25/2021 | Listed for sale | $289,990+173.6%$170/sqft |
Source: | ||
Public tax history
| Year | Property taxes | Tax assessment |
|---|---|---|
| 2025 | $3,653 +1.1% | $109,510 |
| 2024 | $3,613 | $109,510 |
| 2023 | $3,613 +8.9% | $109,510 |
Find assessor info on the county website
Neighborhood: 17408
Nearby schools
GreatSchools rating
- 8/10New Salem El SchoolGrades: K-4Distance: 1.8 mi
- 4/10Spring Grove Area Middle SchoolGrades: 7-8Distance: 6 mi
- 6/10Spring Grove Area Senior High SchoolGrades: 9-12Distance: 6.3 mi
Schools provided by the listing agent
- District: Spring Grove Area
Source: Bright MLS. This data may not be complete. We recommend contacting the local school district to confirm school assignments for this home.
Get pre-qualified for a loan
At Zillow Home Loans, we can pre-qualify you in as little as 5 minutes with no impact to your credit score.An equal housing lender. NMLS #10287.
Sell with ease on Zillow
Get a Zillow Showcase℠ listing at no additional cost and you could sell for —faster.
$379,100
2% more+$7,582
With Zillow Showcase(estimated)$386,682
