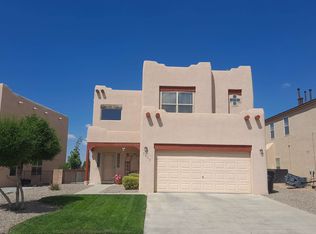Sold
Price Unknown
3213 Cochiti St NE, Rio Rancho, NM 87144
3beds
2,092sqft
Single Family Residence
Built in 2006
5,662.8 Square Feet Lot
$324,000 Zestimate®
$--/sqft
$2,371 Estimated rent
Home value
$324,000
$295,000 - $356,000
$2,371/mo
Zestimate® history
Loading...
Owner options
Explore your selling options
What's special
Move-in ready! Step into this inviting 3-bedroom home, perfect for entertaining and everyday living. The spacious living room features a cozy fireplace and is filled with natural light. Upstairs, a large loft offers flexible space for a home office or additional lounge area. The country kitchen comes equipped with appliances and flows into the dining and living space.All bedrooms have walk-in closets and are located upstairs including the primary suite with a dual-sink vanity in the en-suite bath. The laundry room is located downstairs and there is new carpet throughout. Enjoy the landscaped front and back yards, and a 2-car garage for ample storage. Front yard maintenance is included in the HOA fees, offering low-maintenance living in a well-kept community.
Zillow last checked: 8 hours ago
Listing updated: October 08, 2025 at 02:07pm
Listed by:
Catherine S Martin-Mckenzie 505-453-3946,
Coldwell Banker Legacy
Bought with:
Janet Cerros, 50932
EXP Realty LLC
Source: SWMLS,MLS#: 1088873
Facts & features
Interior
Bedrooms & bathrooms
- Bedrooms: 3
- Bathrooms: 3
- Full bathrooms: 2
- 1/2 bathrooms: 1
Primary bedroom
- Level: Second
- Area: 241.86
- Dimensions: 13.9 x 17.4
Kitchen
- Level: Main
- Area: 154.56
- Dimensions: 13.8 x 11.2
Living room
- Level: Main
- Area: 332.34
- Dimensions: 17.4 x 19.1
Heating
- Central, Forced Air, Natural Gas
Cooling
- Refrigerated
Appliances
- Included: Built-In Gas Oven, Built-In Gas Range, Microwave, Refrigerator
- Laundry: Gas Dryer Hookup, Washer Hookup, Dryer Hookup, ElectricDryer Hookup
Features
- Ceiling Fan(s), Dual Sinks, Garden Tub/Roman Tub, Country Kitchen, Multiple Living Areas, Pantry, Walk-In Closet(s)
- Flooring: Carpet, Vinyl
- Windows: Double Pane Windows, Insulated Windows
- Has basement: No
- Number of fireplaces: 1
- Fireplace features: Glass Doors, Gas Log
Interior area
- Total structure area: 2,092
- Total interior livable area: 2,092 sqft
Property
Parking
- Total spaces: 2
- Parking features: Attached, Garage, Garage Door Opener
- Attached garage spaces: 2
Features
- Levels: Two
- Stories: 2
- Patio & porch: Covered, Patio
- Exterior features: Private Yard
- Fencing: Wall
Lot
- Size: 5,662 sqft
- Features: Lawn, Landscaped, Planned Unit Development, Sprinklers Partial
Details
- Parcel number: R142271
- Zoning description: R-1
Construction
Type & style
- Home type: SingleFamily
- Property subtype: Single Family Residence
Materials
- Frame, Stucco
- Foundation: Permanent
- Roof: Shingle
Condition
- Resale
- New construction: No
- Year built: 2006
Utilities & green energy
- Sewer: Public Sewer
- Water: Public
- Utilities for property: Cable Available, Electricity Connected, Natural Gas Connected, Sewer Connected, Water Connected
Green energy
- Energy generation: None
Community & neighborhood
Location
- Region: Rio Rancho
HOA & financial
HOA
- Has HOA: Yes
- HOA fee: $57 monthly
- Services included: Common Areas, Maintenance Grounds
Other
Other facts
- Listing terms: Cash,Conventional,FHA,VA Loan
- Road surface type: Asphalt
Price history
| Date | Event | Price |
|---|---|---|
| 10/8/2025 | Sold | -- |
Source: | ||
| 9/9/2025 | Pending sale | $324,900$155/sqft |
Source: | ||
| 9/2/2025 | Price change | $324,900-1.5%$155/sqft |
Source: | ||
| 8/1/2025 | Listed for sale | $329,990$158/sqft |
Source: | ||
| 1/26/2019 | Listing removed | $1,325$1/sqft |
Source: Land of Enchantment, Inc. Report a problem | ||
Public tax history
| Year | Property taxes | Tax assessment |
|---|---|---|
| 2025 | $2,217 -0.3% | $63,543 +3% |
| 2024 | $2,223 +2.6% | $61,693 +3% |
| 2023 | $2,166 +1.9% | $59,896 +3% |
Find assessor info on the county website
Neighborhood: Northern Meadows
Nearby schools
GreatSchools rating
- 4/10Cielo Azul Elementary SchoolGrades: K-5Distance: 0.5 mi
- 7/10Rio Rancho Middle SchoolGrades: 6-8Distance: 3.5 mi
- 7/10V Sue Cleveland High SchoolGrades: 9-12Distance: 3.7 mi
Schools provided by the listing agent
- Elementary: Cielo Azul
- Middle: Rio Rancho Mid High
- High: V. Sue Cleveland
Source: SWMLS. This data may not be complete. We recommend contacting the local school district to confirm school assignments for this home.
Get a cash offer in 3 minutes
Find out how much your home could sell for in as little as 3 minutes with a no-obligation cash offer.
Estimated market value$324,000
Get a cash offer in 3 minutes
Find out how much your home could sell for in as little as 3 minutes with a no-obligation cash offer.
Estimated market value
$324,000
