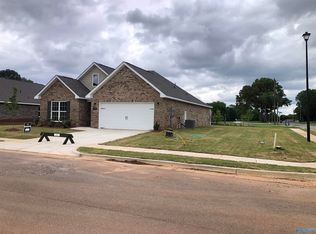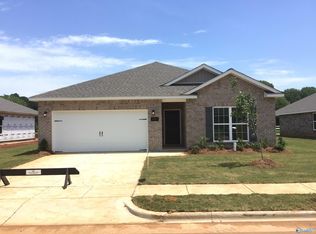Sold for $308,891
$308,891
3213 Chestnut Ct SE, Decatur, AL 35603
4beds
1,964sqft
Single Family Residence
Built in ----
7,840.8 Square Feet Lot
$304,900 Zestimate®
$157/sqft
$1,873 Estimated rent
Home value
$304,900
$247,000 - $375,000
$1,873/mo
Zestimate® history
Loading...
Owner options
Explore your selling options
What's special
Welcome to The Daphne C, nestled in the desirable Hollon Meadow. This stunning home is move-in ready with a remarkable open-concept design that invites natural light throughout. The living room boasts a tray ceiling, adding elegance to your entertainment space. The kitchen's breakfast nook is charming, while the spacious Primary Suite offers an expansive closet. Upgraded with a gas tankless water heater and energy-efficient windows, this home promises modern comfort.Enjoy the community pond, quick access to I-65, and proximity to Wheeler National Wildlife Refuge and Point Mallard Park.
Zillow last checked: 8 hours ago
Listing updated: June 05, 2025 at 01:19pm
Listed by:
Kevin Holaday 256-339-0003,
Davidson Homes LLC 4
Bought with:
Jason Barrett, 112328
MeritHouse Realty
Source: ValleyMLS,MLS#: 21883742
Facts & features
Interior
Bedrooms & bathrooms
- Bedrooms: 4
- Bathrooms: 2
- Full bathrooms: 2
Primary bedroom
- Features: Tray Ceiling(s), LVP
- Level: First
- Area: 182
- Dimensions: 14 x 13
Bedroom 2
- Features: LVP Flooring
- Level: First
- Area: 143
- Dimensions: 11 x 13
Bedroom 3
- Features: LVP
- Level: First
- Area: 143
- Dimensions: 11 x 13
Bedroom 4
- Features: LVP
- Level: First
- Area: 100
- Dimensions: 10 x 10
Kitchen
- Features: Pantry, LVP, Quartz
- Level: First
- Area: 120
- Dimensions: 10 x 12
Living room
- Features: Recessed Lighting, Tray Ceiling(s), LVP
- Level: First
- Area: 252
- Dimensions: 18 x 14
Heating
- Central 1
Cooling
- Central 1
Appliances
- Included: Range, Dishwasher, Microwave, Tankless Water Heater
Features
- Has basement: No
- Has fireplace: No
- Fireplace features: None
Interior area
- Total interior livable area: 1,964 sqft
Property
Parking
- Parking features: Garage-Two Car, Garage-Attached
Lot
- Size: 7,840 sqft
Construction
Type & style
- Home type: SingleFamily
- Architectural style: Traditional
- Property subtype: Single Family Residence
Materials
- Foundation: Slab
Condition
- New Construction
- New construction: Yes
Details
- Builder name: DAVIDSON HOMES LLC
Utilities & green energy
- Sewer: Public Sewer
- Water: Public
Community & neighborhood
Location
- Region: Decatur
- Subdivision: Hollon Meadow
HOA & financial
HOA
- Has HOA: Yes
- HOA fee: $375 annually
- Association name: Hollon Meadow HOA
Price history
| Date | Event | Price |
|---|---|---|
| 6/4/2025 | Sold | $308,891$157/sqft |
Source: | ||
| 5/1/2025 | Pending sale | $308,891$157/sqft |
Source: | ||
| 3/19/2025 | Price change | $308,891+4.7%$157/sqft |
Source: | ||
| 3/13/2025 | Price change | $294,900-7.8%$150/sqft |
Source: | ||
| 2/8/2025 | Listed for sale | $319,900$163/sqft |
Source: | ||
Public tax history
Tax history is unavailable.
Neighborhood: 35603
Nearby schools
GreatSchools rating
- 8/10Walter Jackson Elementary SchoolGrades: K-5Distance: 3.7 mi
- 4/10Decatur Middle SchoolGrades: 6-8Distance: 5 mi
- 5/10Decatur High SchoolGrades: 9-12Distance: 4.9 mi
Schools provided by the listing agent
- Elementary: Walter Jackson
- Middle: Decatur Middle School
- High: Decatur High
Source: ValleyMLS. This data may not be complete. We recommend contacting the local school district to confirm school assignments for this home.
Get pre-qualified for a loan
At Zillow Home Loans, we can pre-qualify you in as little as 5 minutes with no impact to your credit score.An equal housing lender. NMLS #10287.
Sell for more on Zillow
Get a Zillow Showcase℠ listing at no additional cost and you could sell for .
$304,900
2% more+$6,098
With Zillow Showcase(estimated)$310,998

