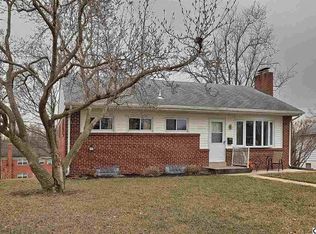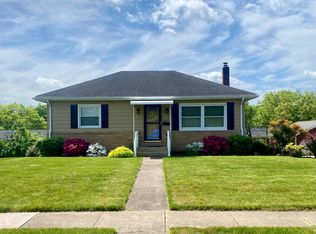Sold for $216,000
$216,000
3213 Brookfield Rd, Harrisburg, PA 17109
2beds
840sqft
Single Family Residence
Built in 1957
9,148 Square Feet Lot
$225,900 Zestimate®
$257/sqft
$1,517 Estimated rent
Home value
$225,900
$206,000 - $248,000
$1,517/mo
Zestimate® history
Loading...
Owner options
Explore your selling options
What's special
2 Bedroom all brick rancher in Wedgewood with Natural Gas Heat and Central Air Conditioning. Covered deck off kitchen overlooks fenced rear yard, paved driveway and 2 car detached carport with shed. One car integral garage. Walk out lower level has laundry, sink, shower stall and toilet. Off street parking for up to 10 cars in driveway. Replacement windows.
Zillow last checked: 8 hours ago
Listing updated: March 15, 2025 at 03:19am
Listed by:
JOHN H. WALAK 717-433-1468,
John H. Walak Real Estate,
Co-Listing Agent: Jennifer L Walak 717-919-8655,
John H. Walak Real Estate
Bought with:
Jack Skehan
Lusk & Associates Sotheby's International Realty
Source: Bright MLS,MLS#: PADA2042170
Facts & features
Interior
Bedrooms & bathrooms
- Bedrooms: 2
- Bathrooms: 1
- Full bathrooms: 1
- Main level bathrooms: 1
- Main level bedrooms: 2
Basement
- Area: 840
Heating
- Forced Air, Natural Gas
Cooling
- Central Air, Electric
Appliances
- Included: Range Hood, Refrigerator, Oven/Range - Gas, Freezer, Dryer, Gas Water Heater
- Laundry: In Basement, Lower Level, Washer In Unit
Features
- Attic, Bathroom - Tub Shower, Ceiling Fan(s), Entry Level Bedroom, Floor Plan - Traditional, Eat-in Kitchen, Dry Wall, Paneled Walls, Plaster Walls
- Flooring: Carpet, Other
- Windows: Double Hung, Double Pane Windows, Insulated Windows, Replacement, Window Treatments
- Basement: Full,Garage Access,Interior Entry,Exterior Entry,Walk-Out Access
- Has fireplace: No
Interior area
- Total structure area: 1,680
- Total interior livable area: 840 sqft
- Finished area above ground: 840
- Finished area below ground: 0
Property
Parking
- Total spaces: 5
- Parking features: Garage Faces Rear, Asphalt, Driveway, Shared Driveway, Detached Carport, Attached
- Attached garage spaces: 1
- Carport spaces: 2
- Covered spaces: 3
- Uncovered spaces: 2
- Details: Garage Sqft: 240
Accessibility
- Accessibility features: Accessible Approach with Ramp
Features
- Levels: One
- Stories: 1
- Patio & porch: Deck, Roof
- Exterior features: Lighting, Flood Lights
- Pool features: None
- Fencing: Chain Link
- Has view: Yes
- View description: Street
Lot
- Size: 9,148 sqft
- Features: Cleared, Front Yard, Landscaped, Level, Sloped, Suburban
Details
- Additional structures: Above Grade, Below Grade
- Parcel number: 620310810000000
- Zoning: RESIDENTIAL
- Special conditions: Standard
Construction
Type & style
- Home type: SingleFamily
- Architectural style: Ranch/Rambler
- Property subtype: Single Family Residence
Materials
- Brick
- Foundation: Block
- Roof: Composition
Condition
- Good
- New construction: No
- Year built: 1957
Utilities & green energy
- Electric: 100 Amp Service, Circuit Breakers
- Sewer: Public Sewer
- Water: Public
- Utilities for property: Cable Available, Electricity Available, Natural Gas Available, Phone Available, Sewer Available, Water Available
Community & neighborhood
Location
- Region: Harrisburg
- Subdivision: Wedgewood
- Municipality: SUSQUEHANNA TWP
Other
Other facts
- Listing agreement: Exclusive Right To Sell
- Listing terms: Cash,Conventional
- Ownership: Fee Simple
- Road surface type: Black Top
Price history
| Date | Event | Price |
|---|---|---|
| 3/14/2025 | Sold | $216,000-8.1%$257/sqft |
Source: | ||
| 2/26/2025 | Pending sale | $235,000$280/sqft |
Source: | ||
| 2/11/2025 | Listed for sale | $235,000$280/sqft |
Source: | ||
Public tax history
| Year | Property taxes | Tax assessment |
|---|---|---|
| 2025 | $2,656 +13% | $73,100 |
| 2023 | $2,351 +2.4% | $73,100 |
| 2022 | $2,296 +1.3% | $73,100 |
Find assessor info on the county website
Neighborhood: Progress
Nearby schools
GreatSchools rating
- NASara Lindemuth El SchoolGrades: K-2Distance: 0.8 mi
- 5/10Susquehanna Twp Middle SchoolGrades: 6-8Distance: 0.9 mi
- 4/10Susquehanna Twp High SchoolGrades: 9-12Distance: 0.8 mi
Schools provided by the listing agent
- Middle: Susquehanna Township
- High: Susquehanna Township
- District: Susquehanna Township
Source: Bright MLS. This data may not be complete. We recommend contacting the local school district to confirm school assignments for this home.
Get pre-qualified for a loan
At Zillow Home Loans, we can pre-qualify you in as little as 5 minutes with no impact to your credit score.An equal housing lender. NMLS #10287.
Sell with ease on Zillow
Get a Zillow Showcase℠ listing at no additional cost and you could sell for —faster.
$225,900
2% more+$4,518
With Zillow Showcase(estimated)$230,418

