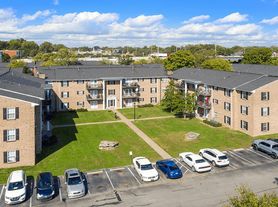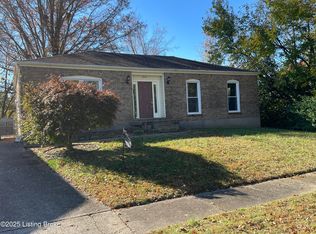This property will be ready January 1, 2026. Welcome to this charming mid-century home located at 3213 Bon Air Ave in the heart of Louisville, KY. This spacious 2,000 square foot residence, built in 1954, offers a perfect blend of classic design and modern convenience. The home features three well-appointed bedrooms, providing ample space for relaxation and rest.
There are 2 full bathrooms. The living areas boast an inviting atmosphere with plenty of natural light, highlighting the home's timeless architecture. The kitchen is equipped with modern appliances and offers plenty of counter space, making meal preparation a delight.
Step outside to enjoy the expansive backyard, perfect for outdoor gatherings or simply unwinding in a serene setting. The property also includes a convenient driveway, providing ample parking space.
Located in a desirable neighborhood, this home offers easy access to local amenities, shopping, dining, and entertainment options. Enjoy the perfect balance of tranquility and convenience with this delightful property. Don't miss the opportunity to experience the charm and character of this lovely Louisville home.
House for rent
$2,100/mo
3213 Bon Air Ave, Louisville, KY 40220
3beds
2,000sqft
Price may not include required fees and charges.
Single family residence
Available now
Small dogs OK
Central air
In unit laundry
Attached garage parking
What's special
Classic designModern convenienceTimeless architectureModern appliancesPlenty of natural lightOutdoor gatheringsConvenient driveway
- 13 days |
- -- |
- -- |
Travel times
Looking to buy when your lease ends?
Consider a first-time homebuyer savings account designed to grow your down payment with up to a 6% match & a competitive APY.
Facts & features
Interior
Bedrooms & bathrooms
- Bedrooms: 3
- Bathrooms: 2
- Full bathrooms: 2
Cooling
- Central Air
Appliances
- Included: Dishwasher, Disposal, Dryer, Microwave, Range Oven, Refrigerator, Washer
- Laundry: In Unit
Interior area
- Total interior livable area: 2,000 sqft
Property
Parking
- Parking features: Attached
- Has attached garage: Yes
- Details: Contact manager
Details
- Parcel number: 081J01690000
Construction
Type & style
- Home type: SingleFamily
- Property subtype: Single Family Residence
Condition
- Year built: 1954
Community & HOA
Location
- Region: Louisville
Financial & listing details
- Lease term: 1 Year
Price history
| Date | Event | Price |
|---|---|---|
| 11/7/2025 | Listed for rent | $2,100$1/sqft |
Source: Zillow Rentals | ||
| 10/27/2020 | Sold | $220,000$110/sqft |
Source: | ||
| 9/15/2020 | Listed for sale | $220,000+48.1%$110/sqft |
Source: Semonin REALTORS #1569281 | ||
| 5/17/2012 | Sold | $148,500-1%$74/sqft |
Source: Public Record | ||
| 3/7/2012 | Listed for sale | $150,000$75/sqft |
Source: Semonin Realtors #1325833 | ||

