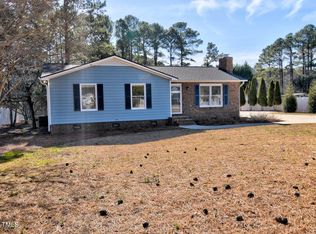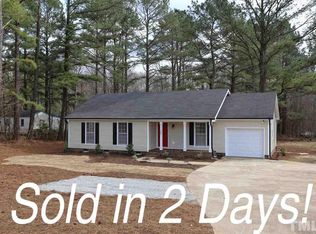Owned by licensed RE agent (inactive). Square footage is an estimate. There is a 2 story wired shed/play house/man cave in the back yard. Back yard is fully fenced with a 5' chain linked fence with a separate area for a dog. Back yard swing set conveys. REDUCED Listing price reflects aging roof and kitchen flooring. Carpets are in good shape but will need some tightening due to a few wrinkles.
This property is off market, which means it's not currently listed for sale or rent on Zillow. This may be different from what's available on other websites or public sources.

