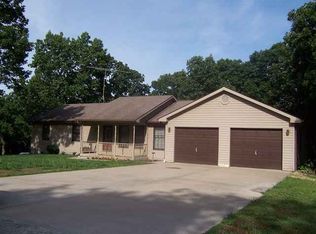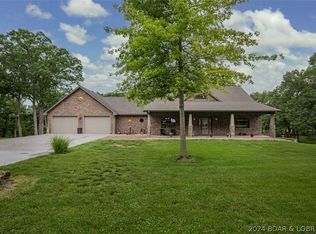Sold
Price Unknown
32128 Camerons Ridge Rd, Warsaw, MO 65355
3beds
1,924sqft
Single Family Residence
Built in 2003
2 Acres Lot
$572,600 Zestimate®
$--/sqft
$1,693 Estimated rent
Home value
$572,600
Estimated sales range
Not available
$1,693/mo
Zestimate® history
Loading...
Owner options
Explore your selling options
What's special
Enjoy lake life at its best in this quality custom built log home on 2 acres! Walk right in to stunning views of Truman Lake. Beautiful Australian Cypress floors throughout the home. Open concept with towering ceilings that is great for entertaining. Generous kitchen with SS appliances and a large granite island. Three bedrooms and two full bathrooms on the main level. Large loft upstairs can be used as an office, or additional sleeping space. Three decks including one that is screened in with lake views. VERY well maintained and lightly used. Multiple boat launch options nearby. Come and enjoy lake life at its best.
Zillow last checked: 8 hours ago
Listing updated: January 22, 2025 at 06:36am
Listing Provided by:
Jeff Arrington 913-732-3677,
ReeceNichols - Leawood,
KBT Leawood Team 913-239-2069,
ReeceNichols - Leawood
Bought with:
KBT Leawood Team
ReeceNichols - Leawood
Source: Heartland MLS as distributed by MLS GRID,MLS#: 2516431
Facts & features
Interior
Bedrooms & bathrooms
- Bedrooms: 3
- Bathrooms: 2
- Full bathrooms: 2
Dining room
- Description: Eat-In Kitchen,Formal
Heating
- Electric
Cooling
- Electric
Appliances
- Included: Dishwasher, Disposal, Microwave, Refrigerator, Built-In Electric Oven
- Laundry: Main Level
Features
- Ceiling Fan(s), Kitchen Island, Vaulted Ceiling(s)
- Flooring: Wood
- Basement: Concrete,Bath/Stubbed
- Has fireplace: No
Interior area
- Total structure area: 1,924
- Total interior livable area: 1,924 sqft
- Finished area above ground: 1,924
- Finished area below ground: 0
Property
Parking
- Total spaces: 2
- Parking features: Attached
- Attached garage spaces: 2
Features
- Patio & porch: Deck, Covered, Screened
Lot
- Size: 2 Acres
- Features: Acreage
Details
- Parcel number: 136.024003003007.002
Construction
Type & style
- Home type: SingleFamily
- Property subtype: Single Family Residence
Materials
- Log
- Roof: Composition
Condition
- Year built: 2003
Utilities & green energy
- Sewer: Septic Tank
- Water: Well
Community & neighborhood
Location
- Region: Warsaw
- Subdivision: Other
Other
Other facts
- Listing terms: Cash,Conventional
- Ownership: Private
Price history
| Date | Event | Price |
|---|---|---|
| 1/21/2025 | Sold | -- |
Source: | ||
| 11/21/2024 | Contingent | $585,000$304/sqft |
Source: | ||
| 10/30/2024 | Listed for sale | $585,000$304/sqft |
Source: | ||
Public tax history
Tax history is unavailable.
Neighborhood: 65355
Nearby schools
GreatSchools rating
- NARuth Mercer Elementary SchoolGrades: PK-KDistance: 1.9 mi
- 2/10John Boise Middle SchoolGrades: 6-8Distance: 5 mi
- 2/10Warsaw High SchoolGrades: 9-12Distance: 5 mi
Sell for more on Zillow
Get a free Zillow Showcase℠ listing and you could sell for .
$572,600
2% more+ $11,452
With Zillow Showcase(estimated)
$584,052
