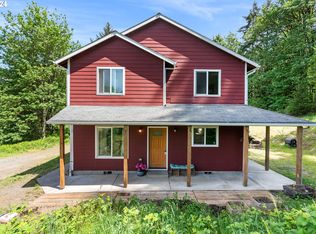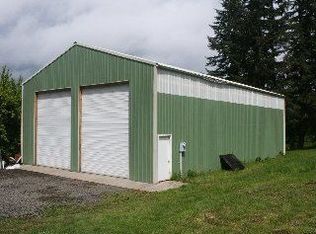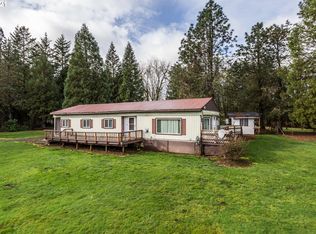Farmhouse situated on 5.02 acres.Living rm features easy to care for laminate floors and gas fp. There is a well equipt kitchen w/gas range. Master suite has vaulted ceilings, a gas fp & private deck, w/quick stroll to the hot-tub. The wraparound porch extends the time you get to enjoy the outdoors. Scroll through the photographs to get a feel for the incredible grounds that are sure to be the serene sanctuary you've been searching for.
This property is off market, which means it's not currently listed for sale or rent on Zillow. This may be different from what's available on other websites or public sources.



