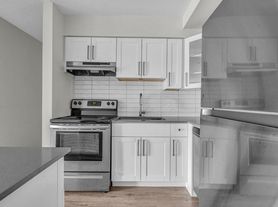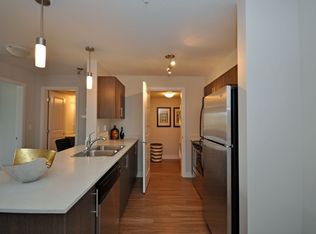Property Description
Welcome to Hanna Estates
Rental Suite Amenities: Newly renovated with a dishwasher, refrigerator, stove, range, gas fireplace (some suites), balcony, blinds, storage room, laminate and tile flooring
Strictly: NO SMOKING and NO PETS
Building Amenities: On-site manager, On-site laundry, secured entry with Intercom, Locked Bicycle Room, Lobby and Underground Video Surveillance, Secured Underground and outdoor parking.
Neighborhood: Hanna rental apartment building is a 10 minute drive to both Highstreet Shopping Center and Seven Oaks Malls. Dormick Park Elem. School is just adjacent to the building, 5 minute drive to parks/playgrounds. Near major bus stops, 10 minute drive to Abbotsford Regional Hospital (4.8 km).
Parking Fee: $25 - $50
Rent rates subject to change without notice. Call for availability.
2 bedroom
Amenities
- Keyless entry
- Laundry facilities
- Bicycle room
- Fridge
- Stove
- Dishwasher available
- Balconies
- Ceramic floors
- Park views
- City views
- Cable ready
- Shared yard
- Alarm system
- Security onsite
- Window coverings
- Public transit
- Shopping nearby
- Parks nearby
- Schools nearby
- Internet ready
- No Smoking allowed
- Secure Entry
- Surface Parking
- Laminate floors
- Secure entry
- Patrol Security
- Secure entry
Suite availability, rental rates, security deposits and incentives are subject to change without notice and may vary. Rental rates are net and include applicable incentives, based on a one-year lease term. Incentives apply to new applicants only and cannot be combined with other offers. Security deposit amounts may vary based on credit history, rental history, and risk assessment. Suite images are for reference only; actual suites may differ. Valid renter's insurance is required for all residents. Additional conditions may apply.
Apartment for rent
Special offer
C$1,875/mo
32120 Peardonville Rd, Abbotsford, BC V2T 6P1
2beds
861sqft
Price may not include required fees and charges.
Apartment
Available now
Cats, small dogs OK
-- A/C
Shared laundry
-- Parking
-- Heating
What's special
Gas fireplaceStorage roomLaminate and tile flooringKeyless entryLaundry facilitiesBicycle roomPark views
- 148 days |
- -- |
- -- |
Learn more about the building:
Travel times
Looking to buy when your lease ends?
Consider a first-time homebuyer savings account designed to grow your down payment with up to a 6% match & 3.83% APY.
Facts & features
Interior
Bedrooms & bathrooms
- Bedrooms: 2
- Bathrooms: 1
- Full bathrooms: 1
Appliances
- Included: Dishwasher, Range Oven, Refrigerator
- Laundry: Shared
Features
- Flooring: Tile
- Windows: Window Coverings
Interior area
- Total interior livable area: 861 sqft
Property
Parking
- Details: Contact manager
Features
- Exterior features: Balcony, Bicycle storage, Night Patrol, View Type: City, View Type: Park
- Has view: Yes
- View description: City View, Park View
Construction
Type & style
- Home type: Apartment
- Property subtype: Apartment
Building
Management
- Pets allowed: Yes
Community & HOA
Location
- Region: Abbotsford
Financial & listing details
- Lease term: Contact For Details
Price history
| Date | Event | Price |
|---|---|---|
| 9/11/2025 | Price change | C$1,875+6.2%C$2/sqft |
Source: Zillow Rentals | ||
| 5/16/2025 | Listed for rent | C$1,765C$2/sqft |
Source: Zillow Rentals | ||
Neighborhood: South Clearbrook
- Special offer! Build Your Credit | Split Your Rent - Simplify your rent payments with Zenbase: Split your rent into two parts while enhancing your credit with Equifax reporting. Reach out to your resident manager or leasing agent to enroll!

