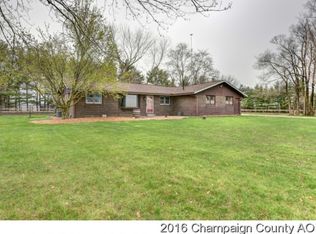Closed
$168,000
3212 W Hensley Rd, Champaign, IL 61822
3beds
1,468sqft
Single Family Residence
Built in 1966
0.99 Acres Lot
$278,700 Zestimate®
$114/sqft
$2,125 Estimated rent
Home value
$278,700
$240,000 - $315,000
$2,125/mo
Zestimate® history
Loading...
Owner options
Explore your selling options
What's special
Sitting on an acre on the edge of Champaign this home is full of renovation possibilities. Walking in, you're greeted by hardwood flooring that runs throughout most of the home. The family room features a wood-burning stove and provides entry to a spacious screened-in porch. The primary bedroom not only includes its private bath but also offers access to a small deck outside. A new furnace was just installed in December of 2023. Perfect for buyers with a vision and a desire to put their personal touch on a home.
Zillow last checked: 8 hours ago
Listing updated: March 20, 2024 at 09:14am
Listing courtesy of:
Barbara Gallivan 217-202-5999,
KELLER WILLIAMS-TREC
Bought with:
Carol Meinhart, ABR,GRI,SFR
The Real Estate Group,Inc
Source: MRED as distributed by MLS GRID,MLS#: 11959234
Facts & features
Interior
Bedrooms & bathrooms
- Bedrooms: 3
- Bathrooms: 2
- Full bathrooms: 2
Primary bedroom
- Features: Flooring (Hardwood), Bathroom (Full)
- Level: Main
- Area: 154 Square Feet
- Dimensions: 11X14
Bedroom 2
- Features: Flooring (Hardwood)
- Level: Main
- Area: 110 Square Feet
- Dimensions: 10X11
Bedroom 3
- Features: Flooring (Hardwood)
- Level: Main
- Area: 99 Square Feet
- Dimensions: 11X9
Dining room
- Features: Flooring (Hardwood)
- Level: Main
- Area: 140 Square Feet
- Dimensions: 10X14
Family room
- Features: Flooring (Vinyl)
- Level: Main
- Area: 210 Square Feet
- Dimensions: 10X21
Kitchen
- Features: Kitchen (Eating Area-Breakfast Bar), Flooring (Vinyl)
- Level: Main
- Area: 120 Square Feet
- Dimensions: 10X12
Living room
- Features: Flooring (Hardwood)
- Level: Main
- Area: 234 Square Feet
- Dimensions: 13X18
Heating
- Propane
Cooling
- Central Air
Appliances
- Included: Cooktop, Oven
- Laundry: In Unit
Features
- Flooring: Hardwood
- Basement: Crawl Space
- Number of fireplaces: 1
- Fireplace features: Wood Burning Stove, Family Room
Interior area
- Total structure area: 1,468
- Total interior livable area: 1,468 sqft
- Finished area below ground: 0
Property
Parking
- Total spaces: 2
- Parking features: Asphalt, On Site, Garage Owned, Attached, Garage
- Attached garage spaces: 2
Accessibility
- Accessibility features: No Disability Access
Features
- Stories: 1
- Patio & porch: Screened
Lot
- Size: 0.99 Acres
- Dimensions: 165X264X165X264
- Features: Mature Trees
Details
- Parcel number: 121416477009
- Special conditions: None
Construction
Type & style
- Home type: SingleFamily
- Architectural style: Ranch
- Property subtype: Single Family Residence
Materials
- Brick, Cedar
- Foundation: Block, Concrete Perimeter
- Roof: Asphalt
Condition
- New construction: No
- Year built: 1966
Utilities & green energy
- Electric: 100 Amp Service
- Sewer: Septic Tank
- Water: Well
Community & neighborhood
Location
- Region: Champaign
HOA & financial
HOA
- Services included: None
Other
Other facts
- Listing terms: Cash
- Ownership: Fee Simple
Price history
| Date | Event | Price |
|---|---|---|
| 3/19/2024 | Sold | $168,000+12%$114/sqft |
Source: | ||
| 2/13/2024 | Pending sale | $150,000$102/sqft |
Source: | ||
| 2/5/2024 | Listed for sale | $150,000$102/sqft |
Source: | ||
Public tax history
| Year | Property taxes | Tax assessment |
|---|---|---|
| 2024 | $5,859 +6.8% | $86,980 +10.4% |
| 2023 | $5,487 +6.1% | $78,780 +8.1% |
| 2022 | $5,172 +4.7% | $72,880 +4.4% |
Find assessor info on the county website
Neighborhood: 61822
Nearby schools
GreatSchools rating
- NAMiddletown Early Childhood CenterGrades: PK-2Distance: 4 mi
- 9/10Mahomet-Seymour Jr High SchoolGrades: 6-8Distance: 5.8 mi
- 8/10Mahomet-Seymour High SchoolGrades: 9-12Distance: 5.9 mi
Schools provided by the listing agent
- High: Central High School
- District: 4
Source: MRED as distributed by MLS GRID. This data may not be complete. We recommend contacting the local school district to confirm school assignments for this home.

Get pre-qualified for a loan
At Zillow Home Loans, we can pre-qualify you in as little as 5 minutes with no impact to your credit score.An equal housing lender. NMLS #10287.
