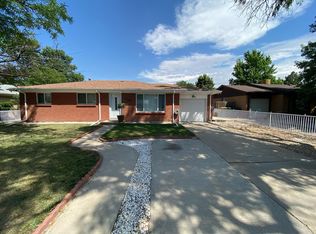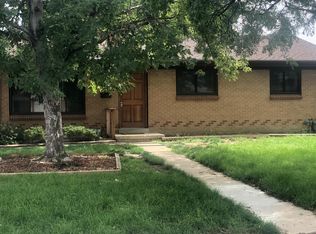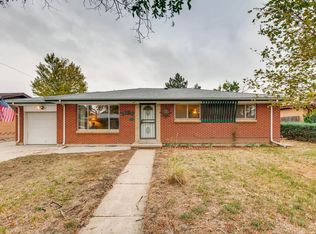Sold for $529,795 on 04/25/25
$529,795
3212 Uvalda Street, Aurora, CO 80011
6beds
2,352sqft
Single Family Residence
Built in 1958
7,804 Square Feet Lot
$516,000 Zestimate®
$225/sqft
$3,085 Estimated rent
Home value
$516,000
$480,000 - $552,000
$3,085/mo
Zestimate® history
Loading...
Owner options
Explore your selling options
What's special
HOUSE HACKER LAYOUT // INCOME POTENTIAL // MOTHER IN LAW SUITE // Situated in Morris Heights, this spacious home offers a rare opportunity in Aurora. Highlighted by an external entrance to separate living quarters, this residence presents flexible options for multigenerational living or rental income potential. Fresh interior paint and refinished hardwood flooring flow throughout a bright and functional layout. Natural light streams into an open living area through a wide picture window. The kitchen features all-white cabinetry and modern appliances. Sliding glass doors in a sunlit dining area open to a quaint patio in a large, fenced-in backyard. Sizable main-level bedrooms are complemented by a full bath. Downstairs, the finished basement with a separate entrance hosts a second living area, second kitchen, versatile bedrooms and a ¾ bath with a walk-in shower. Upgrades include a new A/C system. Additional storage space is found in an attached 1-car garage. Residents enjoy proximity to Park Lane and Sand Creek parks and Bluff Lake Nature Center.**This home qualifies for the community reinvestment act providing 1.75% of the loan amount as a creditntowards buyer’s closing costs, pre-paids and discount points. Contact listing agent for more details.** keywords: house-hack, house hack, airbnb, short term rental, STR, income, short-term, multigenerational
Zillow last checked: 8 hours ago
Listing updated: April 25, 2025 at 03:42pm
Listed by:
Lauren Valinoti 720-815-8351 lauren@laurenvalinoti.com,
Milehimodern
Bought with:
Cheryl Solko, 40004949
HomeSmart
Source: REcolorado,MLS#: 7441897
Facts & features
Interior
Bedrooms & bathrooms
- Bedrooms: 6
- Bathrooms: 2
- Full bathrooms: 1
- 3/4 bathrooms: 1
- Main level bathrooms: 1
- Main level bedrooms: 3
Bedroom
- Level: Main
Bedroom
- Level: Main
Bedroom
- Level: Main
Bedroom
- Level: Basement
Bedroom
- Level: Basement
Bedroom
- Level: Basement
Bathroom
- Level: Main
Bathroom
- Level: Basement
Bonus room
- Level: Basement
Dining room
- Level: Main
Kitchen
- Level: Main
Kitchen
- Level: Basement
Living room
- Level: Main
Heating
- Forced Air, Natural Gas
Cooling
- Central Air
Appliances
- Included: Dishwasher, Disposal, Dryer, Freezer, Microwave, Oven, Range, Refrigerator, Washer
- Laundry: In Unit
Features
- Built-in Features, Ceiling Fan(s)
- Flooring: Carpet, Tile, Vinyl, Wood
- Windows: Bay Window(s), Double Pane Windows, Window Coverings
- Basement: Finished
Interior area
- Total structure area: 2,352
- Total interior livable area: 2,352 sqft
- Finished area above ground: 1,176
- Finished area below ground: 1,176
Property
Parking
- Total spaces: 1
- Parking features: Garage - Attached
- Attached garage spaces: 1
Features
- Levels: One
- Stories: 1
- Patio & porch: Patio
- Exterior features: Garden, Lighting, Private Yard, Rain Gutters
- Fencing: Full
Lot
- Size: 7,804 sqft
- Features: Level, Near Public Transit
Details
- Parcel number: R0092925
- Special conditions: Standard
Construction
Type & style
- Home type: SingleFamily
- Architectural style: Contemporary
- Property subtype: Single Family Residence
Materials
- Brick, Frame
- Roof: Composition
Condition
- Updated/Remodeled
- Year built: 1958
Utilities & green energy
- Sewer: Public Sewer
- Water: Public
- Utilities for property: Cable Available, Electricity Connected, Internet Access (Wired), Natural Gas Connected, Phone Available
Community & neighborhood
Location
- Region: Aurora
- Subdivision: Morris Heights
Other
Other facts
- Listing terms: Cash,Conventional,FHA,Other
- Ownership: Individual
- Road surface type: Paved
Price history
| Date | Event | Price |
|---|---|---|
| 4/25/2025 | Sold | $529,795+2.9%$225/sqft |
Source: | ||
| 3/27/2025 | Pending sale | $515,000$219/sqft |
Source: | ||
| 2/26/2025 | Listed for sale | $515,000+3%$219/sqft |
Source: | ||
| 9/15/2022 | Listing removed | -- |
Source: Zillow Rental Manager | ||
| 9/7/2022 | Listed for rent | $2,400+6.7%$1/sqft |
Source: Zillow Rental Manager | ||
Public tax history
| Year | Property taxes | Tax assessment |
|---|---|---|
| 2025 | $3,008 -1.6% | $29,120 -10.1% |
| 2024 | $3,056 +14.7% | $32,400 |
| 2023 | $2,663 -4% | $32,400 +38.2% |
Find assessor info on the county website
Neighborhood: Morris Heights
Nearby schools
GreatSchools rating
- 2/10Park Lane Elementary SchoolGrades: PK-5Distance: 0.3 mi
- 4/10North Middle School Health Sciences And TechnologyGrades: 6-8Distance: 1.2 mi
- 2/10Hinkley High SchoolGrades: 9-12Distance: 2.3 mi
Schools provided by the listing agent
- Elementary: Park Lane
- Middle: North
- High: Hinkley
- District: Adams-Arapahoe 28J
Source: REcolorado. This data may not be complete. We recommend contacting the local school district to confirm school assignments for this home.
Get a cash offer in 3 minutes
Find out how much your home could sell for in as little as 3 minutes with a no-obligation cash offer.
Estimated market value
$516,000
Get a cash offer in 3 minutes
Find out how much your home could sell for in as little as 3 minutes with a no-obligation cash offer.
Estimated market value
$516,000


