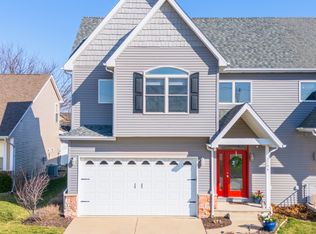Like new 2-story townhome in Eagle's Landing. Dollhouse-like curb appeal! Fresh paint throughout and attractive iron railings. New 2017 granite countertops & island along with stainless-steel kitchen appliances. New basement stair carpet 2019. Wood plank laminate floors added to main floor in 2015. Fireplace mantel is hand-crafted. Home has main floor master suite with walk-in closet and double vanity in full bath. Abundance of closet space in 2 bedrooms upstairs, with Jack & Jill bathroom. Enjoy the convenience of a main floor laundry room. Lower level is spacious & super clean, ready to finish for double the space, with rough-in for another full bath. Patio doors from living room open up to freshly landscaped backyard, which has spot for a great garden. This home is a must see!
This property is off market, which means it's not currently listed for sale or rent on Zillow. This may be different from what's available on other websites or public sources.

