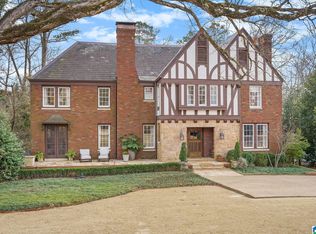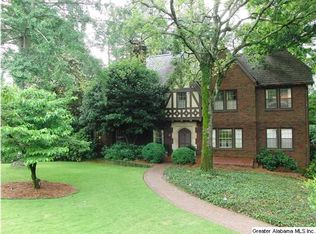What a beautiful and gracious home! This updated 5 bedroom, 3 1/2 bath house is gorgeous with exposed beams, pretty hardwood floors, antique cypress wood doors, terrific open flow, crown molding, and oversized floor to ceiling windows. The house is spacious and practical, yet elegant and warm featuring 10 ceilings on the main and 9 ceilings on the second floor. Theres space for everyone: besides a master bedroom with its newly redone bath, laundry room, 2 separate living areas, study, big dining room, eat in newly redone kitchen, and 2 car garage on the main level it also has 4 bedrooms and 2 redone baths upstairs plus a playroom with new carpet and paint and a bonus room. For storage, you have a walk-in plus a walk-up attic, multiple linen closets (one with laundry chute) and multiple generously sized closets. Outdoors, the private setting features several spots to enjoy the hilltop view yet you are minutes from all 3 villages of old Mountain Brook. Dont miss this lovely home!
This property is off market, which means it's not currently listed for sale or rent on Zillow. This may be different from what's available on other websites or public sources.

