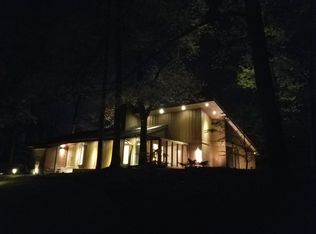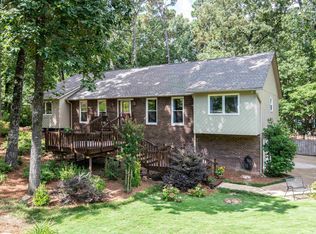Welcome home to Inverness! Oak Mountain Schools! This large corner lot in Kerry Downs is the place you will want to call home! You will love the hardwood floors throughout the main level as well as the stone fireplace. Enjoy cooking again in a kitchen with gleaming white cabinets, a double oven, beautiful granite countertops and coffee bar. There is a main level master ensuite as well as the hard to find second bedroom on the same floor. The master bathroom has been completely updated with granite countertops and large tiled shower. Upstairs you will find two additional spacious bedrooms filled with natural light. The large clawfoot tub makes such a statement! The partially finished daylight basement adds a wonderful place for the family to gather. Don't miss the large laundry room with tons of additional storage. Enjoy the beautifully landscaped yard and the spacious back deck for entertaining family and friends. This the one you have been waiting for!
This property is off market, which means it's not currently listed for sale or rent on Zillow. This may be different from what's available on other websites or public sources.

