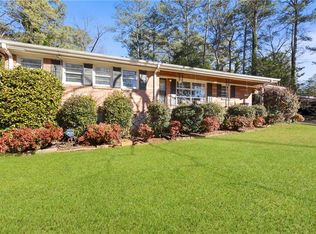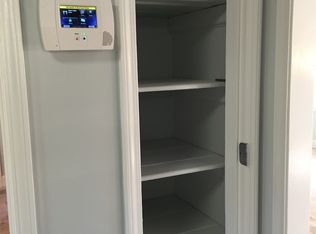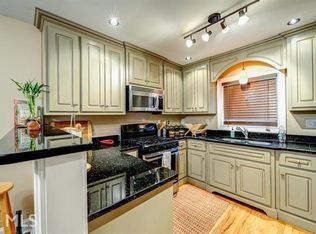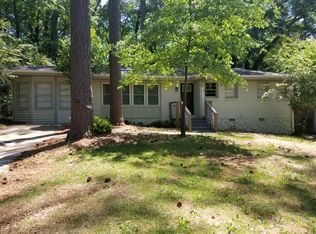Closed
$280,900
3212 Pinehill Dr, Decatur, GA 30032
3beds
1,175sqft
Single Family Residence, Residential
Built in 1955
0.5 Acres Lot
$276,000 Zestimate®
$239/sqft
$1,857 Estimated rent
Home value
$276,000
$251,000 - $304,000
$1,857/mo
Zestimate® history
Loading...
Owner options
Explore your selling options
What's special
Charming All brick ranch with three bedrooms and two spacious full baths is located in the desirable Belvedere Park neighborhood of Decatur. Homesite adjoins an "enchanted forest"! This home combines the tranquility of nature with the convenience of urban amenities. Walk to Local Parks, Walking trails, Convenience stores, restaurants, public transportation. Easy access to I-285, I-20, I 75/85, and very close proximity to Downtown Decatur, Oakhurst, Kirkwood, Avondale Estates, East Atlanta Village, East Lake Country Club & Golf course, & downtown Atlanta. This home is loaded with charm and character. Private setting with a half acre wooded homesite with a huge wooded side yard offers an opportunity to enjoy nature, start a fruit/vegetable garden, build a greenhouse, install a pickleball court or basketball court, or host gatherings around the firepit with friends and family. Inside you will find a cozy yet highly functional layout with a split bedroom plan. Fenced backyard with multiple outdoor gathering areas and a storage shed. Sits on a low-traffic, extra wide walkable street with friendly neighbors.
Zillow last checked: 8 hours ago
Listing updated: November 22, 2024 at 10:54pm
Listing Provided by:
Al Webster,
RE/MAX Center 770-374-1347
Bought with:
Vanessa Reilly, 301106
Domo Realty
Source: FMLS GA,MLS#: 7455283
Facts & features
Interior
Bedrooms & bathrooms
- Bedrooms: 3
- Bathrooms: 2
- Full bathrooms: 2
- Main level bathrooms: 2
- Main level bedrooms: 3
Primary bedroom
- Features: Master on Main, Split Bedroom Plan
- Level: Master on Main, Split Bedroom Plan
Bedroom
- Features: Master on Main, Split Bedroom Plan
Primary bathroom
- Features: Other
Dining room
- Features: Dining L
Kitchen
- Features: Cabinets White, Laminate Counters
Heating
- Central, Forced Air, Natural Gas
Cooling
- Central Air
Appliances
- Included: Dishwasher, Electric Range, Refrigerator, Gas Water Heater, Tankless Water Heater
- Laundry: Laundry Room
Features
- Bookcases, High Speed Internet, Other
- Flooring: Hardwood, Tile
- Windows: Window Treatments
- Basement: Crawl Space
- Has fireplace: No
- Fireplace features: None
- Common walls with other units/homes: No Common Walls
Interior area
- Total structure area: 1,175
- Total interior livable area: 1,175 sqft
- Finished area above ground: 1,175
- Finished area below ground: 0
Property
Parking
- Total spaces: 2
- Parking features: Attached, Carport, Kitchen Level, Parking Pad
- Carport spaces: 1
- Has uncovered spaces: Yes
Accessibility
- Accessibility features: None
Features
- Levels: One
- Stories: 1
- Patio & porch: Deck
- Exterior features: Garden, Lighting, Private Yard, No Dock
- Pool features: None
- Spa features: None
- Fencing: Back Yard,Chain Link,Fenced
- Has view: Yes
- View description: Trees/Woods
- Waterfront features: None
- Body of water: None
Lot
- Size: 0.50 Acres
- Dimensions: 150 x 291
- Features: Corner Lot, Back Yard, Wooded, Front Yard
Details
- Additional structures: Shed(s), Outbuilding
- Additional parcels included: 0396184
- Parcel number: 15 199 15 001
- Other equipment: None
- Horse amenities: None
Construction
Type & style
- Home type: SingleFamily
- Architectural style: Ranch,Traditional
- Property subtype: Single Family Residence, Residential
Materials
- Brick 4 Sides
- Foundation: Block
- Roof: Composition,Shingle
Condition
- Resale
- New construction: No
- Year built: 1955
Utilities & green energy
- Electric: 220 Volts
- Sewer: Public Sewer
- Water: Public
- Utilities for property: Electricity Available, Natural Gas Available, Sewer Available, Phone Available, Cable Available, Water Available
Green energy
- Energy efficient items: None
- Energy generation: None
Community & neighborhood
Security
- Security features: Smoke Detector(s), Security System Owned
Community
- Community features: Near Beltline, Near Trails/Greenway, Near Schools, Near Shopping
Location
- Region: Decatur
- Subdivision: Belvedere Park
HOA & financial
HOA
- Has HOA: No
Other
Other facts
- Road surface type: Asphalt
Price history
| Date | Event | Price |
|---|---|---|
| 11/15/2024 | Sold | $280,900-6.3%$239/sqft |
Source: | ||
| 10/23/2024 | Pending sale | $299,9000%$255/sqft |
Source: | ||
| 10/18/2024 | Price change | $300,000-3.2%$255/sqft |
Source: | ||
| 10/16/2024 | Price change | $310,000+3.4%$264/sqft |
Source: | ||
| 10/16/2024 | Price change | $299,900-3.3%$255/sqft |
Source: | ||
Public tax history
| Year | Property taxes | Tax assessment |
|---|---|---|
| 2024 | $2,754 +60.7% | $98,720 +20.6% |
| 2023 | $1,713 -24.6% | $81,840 +0.5% |
| 2022 | $2,272 +6.9% | $81,400 +8.4% |
Find assessor info on the county website
Neighborhood: Belvedere Park
Nearby schools
GreatSchools rating
- 4/10Peachcrest Elementary SchoolGrades: PK-5Distance: 0.6 mi
- 5/10Mary Mcleod Bethune Middle SchoolGrades: 6-8Distance: 3.3 mi
- 3/10Towers High SchoolGrades: 9-12Distance: 1.1 mi
Schools provided by the listing agent
- Elementary: Peachcrest
- Middle: Mary McLeod Bethune
- High: Towers
Source: FMLS GA. This data may not be complete. We recommend contacting the local school district to confirm school assignments for this home.
Get a cash offer in 3 minutes
Find out how much your home could sell for in as little as 3 minutes with a no-obligation cash offer.
Estimated market value
$276,000
Get a cash offer in 3 minutes
Find out how much your home could sell for in as little as 3 minutes with a no-obligation cash offer.
Estimated market value
$276,000



