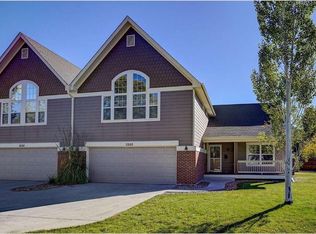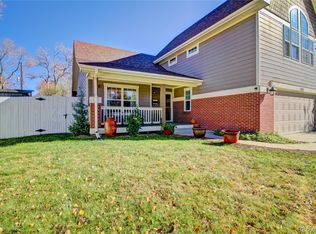Sold for $735,000
$735,000
3212 Pierce Street, Wheat Ridge, CO 80033
4beds
2,339sqft
Duplex
Built in 2005
5,662.8 Square Feet Lot
$715,500 Zestimate®
$314/sqft
$3,192 Estimated rent
Home value
$715,500
$673,000 - $766,000
$3,192/mo
Zestimate® history
Loading...
Owner options
Explore your selling options
What's special
This Wheat Ridge home should be making your MUST SEE list! This 4 bedroom half-duplex was built in 2005 and is move-in ready! The Primary Bedroom has an ensuite complete with a jetted sauna tub, shower and huge closet. The primary bedroom is also on the main floor, which is a gem to find! The kitchen, dining area and living room are one large open space with vaulted ceiling and hardwood floors! The kitchen features white quartz countertops, maple shaker cabinets, and a big pantry. The island is home to the gas range so you can be part of the action or watch TV while you cook. To complete the main level, there is a second bedroom and a powder room. The laundry "room" is also on the main level and can act as a "mudroom" due to its size and fact that it is where you come in the home from the garage. The garage is oversized with shelving and hooks perfect for all your Colorado toys + gear! When you head upstairs, you will find two large bedrooms that face the famous "west" and can share the full bath on this level! There is another "bonus" room perfect for a work out area, play area, study or even puzzles - it is "not" a bedroom due to no closet or egress - but light does come in from its skylight! The home is complete with a front porch for morning or evening sips of your favorite beverage! The back deck was also updated with Trex recently making it perfect for an outdoor dining area + grill! The back yard was recently fenced in too making it perfect for doggies or just a bit of privacy! The sellers also recently upgraded to a tankless water heater and painted the entire exterior. The windows are freshly washed on the inside and out so you can bask in the natural light. You not only will love living here, you will love the area! This home is located under 3 miles from Sloan's Lake and Crown Hill Park and under 2 miles to Edgewater Beer Garden and Edgewater Public Market and Casa Bonita! Equal distance to downtown Denver + Golden, too! Schedule your showing today!
Zillow last checked: 8 hours ago
Listing updated: April 17, 2025 at 05:34pm
Listed by:
Emily Johnson emily@emilysellsdenver.com,
West and Main Homes Inc
Bought with:
Kati Fitch, 100077708
West and Main Homes Inc
Source: REcolorado,MLS#: 7220991
Facts & features
Interior
Bedrooms & bathrooms
- Bedrooms: 4
- Bathrooms: 3
- Full bathrooms: 2
- 1/2 bathrooms: 1
- Main level bathrooms: 2
- Main level bedrooms: 2
Primary bedroom
- Description: En-Suite Attached!
- Level: Main
- Area: 182 Square Feet
- Dimensions: 13 x 14
Bedroom
- Description: Great For An Office , Too!
- Level: Main
- Area: 143 Square Feet
- Dimensions: 11 x 13
Bedroom
- Description: West Facing!
- Level: Upper
- Area: 216 Square Feet
- Dimensions: 12 x 18
Bedroom
- Description: West Facing! Large Closet!
- Level: Upper
- Area: 240 Square Feet
- Dimensions: 12 x 20
Bathroom
- Description: En-Suite With Double Sinks, Shower, Tub And Large Closet!
- Level: Main
- Area: 208 Square Feet
- Dimensions: 13 x 16
Bathroom
- Description: Powder Room Perfect For Main Floor!
- Level: Main
- Area: 25 Square Feet
- Dimensions: 5 x 5
Bathroom
- Description: Tub + Shower Combo!
- Level: Upper
- Area: 96 Square Feet
- Dimensions: 8 x 12
Bonus room
- Description: Office, Play Area, Fitness Room - Make It Yours! Skylight!
- Level: Upper
- Area: 128 Square Feet
- Dimensions: 8 x 16
Dining room
- Description: Open Concept Attached To Kitchen!
- Level: Main
- Area: 120 Square Feet
- Dimensions: 10 x 12
Kitchen
- Description: Open Concept With Vaulted Ceilings! Eat Or Entertain At The Island Or Eat-In Area! Quartz Countertops And Pantry Add The Perfect Touches!
- Level: Main
- Area: 108 Square Feet
- Dimensions: 9 x 12
Laundry
- Description: "mud Room" With Laundry, Coat Closet And Room For Benches Or Shelves - Right Off The Garage!
- Level: Main
- Area: 132 Square Feet
- Dimensions: 11 x 12
Living room
- Description: Wide Open Spaces + Vaulted Ceilings! Connects To Kitchen, Hardwood Floors, Built-Ins And Gas Fireplace!
- Level: Main
- Area: 342 Square Feet
- Dimensions: 18 x 19
Heating
- Forced Air
Cooling
- Central Air
Appliances
- Included: Cooktop, Dishwasher, Disposal, Dryer, Microwave, Oven, Refrigerator, Tankless Water Heater, Washer
Features
- Built-in Features, Ceiling Fan(s), Eat-in Kitchen, Five Piece Bath, High Ceilings, Kitchen Island, Open Floorplan, Primary Suite, Smoke Free, Vaulted Ceiling(s)
- Flooring: Carpet, Tile, Wood
- Windows: Skylight(s)
- Basement: Crawl Space
- Number of fireplaces: 1
- Fireplace features: Gas, Living Room
- Common walls with other units/homes: End Unit,No One Above,No One Below,1 Common Wall
Interior area
- Total structure area: 2,339
- Total interior livable area: 2,339 sqft
- Finished area above ground: 2,339
Property
Parking
- Total spaces: 2
- Parking features: Concrete, Insulated Garage, Lighted, Oversized, Storage
- Attached garage spaces: 2
Features
- Levels: Two
- Stories: 2
- Entry location: Exterior Access
- Patio & porch: Covered, Deck, Front Porch
- Exterior features: Lighting, Private Yard
- Fencing: Full
Lot
- Size: 5,662 sqft
- Features: Irrigated, Landscaped, Level, Near Public Transit, Sprinklers In Front, Sprinklers In Rear
Details
- Parcel number: 440435
- Zoning: RES-2
- Special conditions: Standard
Construction
Type & style
- Home type: SingleFamily
- Architectural style: Urban Contemporary
- Property subtype: Duplex
- Attached to another structure: Yes
Materials
- Brick, Frame
- Foundation: Concrete Perimeter
Condition
- Updated/Remodeled
- Year built: 2005
Utilities & green energy
- Electric: 110V, 220 Volts
- Sewer: Public Sewer
- Water: Public
- Utilities for property: Cable Available, Electricity Connected, Internet Access (Wired), Natural Gas Connected, Phone Available
Community & neighborhood
Security
- Security features: Carbon Monoxide Detector(s), Smoke Detector(s)
Location
- Region: Wheat Ridge
- Subdivision: Wheat Ridge
Other
Other facts
- Listing terms: Cash,Conventional,FHA,USDA Loan,VA Loan
- Ownership: Individual
- Road surface type: Paved
Price history
| Date | Event | Price |
|---|---|---|
| 4/17/2025 | Sold | $735,000+1.4%$314/sqft |
Source: | ||
| 3/23/2025 | Pending sale | $725,000$310/sqft |
Source: | ||
| 3/20/2025 | Listed for sale | $725,000+14.2%$310/sqft |
Source: | ||
| 8/5/2021 | Sold | $635,000+95.7%$271/sqft |
Source: Public Record Report a problem | ||
| 10/4/2004 | Sold | $324,500$139/sqft |
Source: Public Record Report a problem | ||
Public tax history
| Year | Property taxes | Tax assessment |
|---|---|---|
| 2024 | $3,876 +23% | $44,334 |
| 2023 | $3,151 -1.4% | $44,334 +25.3% |
| 2022 | $3,195 +18.8% | $35,396 -2.8% |
Find assessor info on the county website
Neighborhood: 80033
Nearby schools
GreatSchools rating
- 5/10Stevens Elementary SchoolGrades: PK-5Distance: 0.8 mi
- 5/10Everitt Middle SchoolGrades: 6-8Distance: 2 mi
- 7/10Wheat Ridge High SchoolGrades: 9-12Distance: 1.7 mi
Schools provided by the listing agent
- Elementary: Stevens
- Middle: Everitt
- High: Wheat Ridge
- District: Jefferson County R-1
Source: REcolorado. This data may not be complete. We recommend contacting the local school district to confirm school assignments for this home.
Get a cash offer in 3 minutes
Find out how much your home could sell for in as little as 3 minutes with a no-obligation cash offer.
Estimated market value$715,500
Get a cash offer in 3 minutes
Find out how much your home could sell for in as little as 3 minutes with a no-obligation cash offer.
Estimated market value
$715,500

