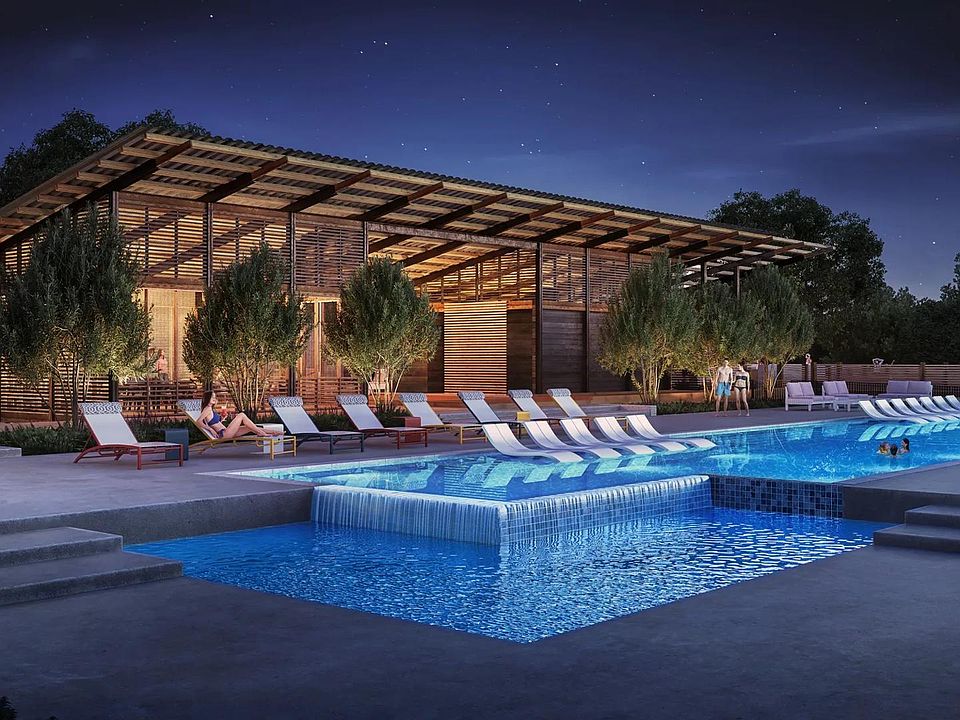MLS# 20853723 - Built by Drees Custom Homes - Aug 2025 completion! ~ This home is bright and airy with an open concept design. The layout presents a warm and welcoming feel and provides ample space with 4 bedrooms, a home office, gameroom and media room. Enjoy sliding glass doors off the family room that lead to the lovely outdoor living space. *The 3D tour in this listing is for illustration purposes only. Options and finishes may differ in the actual home for sale. Any furnishings shown are not a part of the listing unless otherwise stated.
New construction
$974,990
3212 Patterson Ct, McKinney, TX 75071
5beds
4,070sqft
Est.:
Single Family Residence
Built in 2025
9,735 sqft lot
$946,000 Zestimate®
$240/sqft
$90/mo HOA
What's special
Home officeOutdoor living spaceAmple spaceWarm and welcoming feelSliding glass doorsMedia roomOpen concept design
- 95 days
- on Zillow |
- 82 |
- 4 |
Zillow last checked: 7 hours ago
Listing updated: May 31, 2025 at 10:04am
Listed by:
Ben Caballero 888-872-6006,
HomesUSA.com 888-872-6006
Source: NTREIS,MLS#: 20853723
Travel times
Schedule tour
Select your preferred tour type — either in-person or real-time video tour — then discuss available options with the builder representative you're connected with.
Select a date
Open houses
Facts & features
Interior
Bedrooms & bathrooms
- Bedrooms: 5
- Bathrooms: 5
- Full bathrooms: 4
- 1/2 bathrooms: 1
Primary bedroom
- Features: Dual Sinks, Double Vanity, En Suite Bathroom, Walk-In Closet(s)
- Level: First
- Dimensions: 14 x 17
Bedroom
- Level: Second
- Dimensions: 14 x 11
Bedroom
- Level: Second
- Dimensions: 11 x 12
Bedroom
- Level: First
- Dimensions: 12 x 12
Bedroom
- Level: Second
- Dimensions: 13 x 12
Dining room
- Level: First
- Dimensions: 14 x 12
Game room
- Level: Second
- Dimensions: 25 x 13
Kitchen
- Features: Built-in Features, Eat-in Kitchen, Granite Counters, Kitchen Island, Pantry, Stone Counters, Walk-In Pantry
- Level: First
- Dimensions: 12 x 22
Living room
- Level: First
- Dimensions: 20 x 18
Media room
- Level: Second
- Dimensions: 18 x 12
Office
- Level: First
- Dimensions: 12 x 11
Utility room
- Features: Utility Room
- Level: First
- Dimensions: 4 x 4
Heating
- Central
Cooling
- Central Air
Appliances
- Included: Convection Oven, Double Oven, Dishwasher, Electric Oven, Gas Cooktop, Disposal, Microwave, Tankless Water Heater, Vented Exhaust Fan
- Laundry: Washer Hookup, Electric Dryer Hookup
Features
- Eat-in Kitchen, High Speed Internet, Open Floorplan, Other, Pantry, Cable TV, Walk-In Closet(s)
- Flooring: Carpet, Ceramic Tile, Wood
- Has basement: No
- Number of fireplaces: 1
- Fireplace features: Family Room
Interior area
- Total interior livable area: 4,070 sqft
Video & virtual tour
Property
Parking
- Total spaces: 3
- Parking features: Door-Multi, Door-Single, Garage Faces Front, Garage, Garage Door Opener
- Attached garage spaces: 3
Features
- Levels: Two
- Stories: 2
- Pool features: None
Lot
- Size: 9,735 sqft
- Dimensions: 78 x 128
- Features: Cul-De-Sac, Interior Lot, Landscaped
Details
- Parcel number: 3212 Patterson
- Special conditions: Builder Owned
Construction
Type & style
- Home type: SingleFamily
- Architectural style: Traditional,Detached
- Property subtype: Single Family Residence
Materials
- Brick, Fiber Cement
- Foundation: Slab
- Roof: Shingle
Condition
- New construction: Yes
- Year built: 2025
Details
- Builder name: Drees Custom Homes
Utilities & green energy
- Sewer: Public Sewer
- Water: Public
- Utilities for property: Sewer Available, Water Available, Cable Available
Community & HOA
Community
- Security: Prewired, Security System, Carbon Monoxide Detector(s), Smoke Detector(s)
- Subdivision: Painted Tree Woodlands
HOA
- Has HOA: Yes
- Services included: All Facilities
- HOA fee: $1,080 annually
- HOA name: CCMC
- HOA phone: 469-246-3510
Location
- Region: Mckinney
Financial & listing details
- Price per square foot: $240/sqft
- Date on market: 2/25/2025
About the community
Playground
Painted Tree is 200 acres of pure, head-clearing, natural open space, braided with trails and designed to be explored. Residents will enjoy an outdoor-adventure park and children's playgrounds. The Village Trailhead and Lakeside Trailhead feature a luxurious two-tiered pool, comfortable lounges, and an open-air pool house. Residents will enjoy stellar McKinney schools, close proximity to major highways and dining and shopping, and just a few minutes from Downtown McKinney, Erwin Park, Baylor White and Scott Hospital. Discover Painted Tree, where comradery and community are engrained in the culture.
Source: Drees Homes

