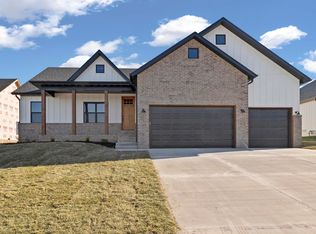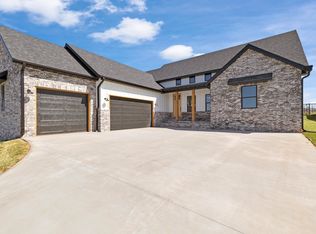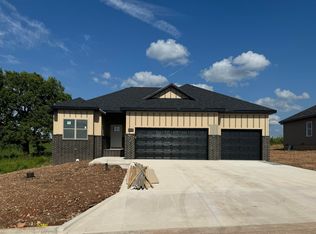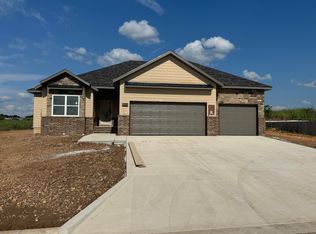Closed
Price Unknown
3212 N Marlin Drive, Ozark, MO 65721
4beds
2,054sqft
Single Family Residence
Built in 2018
10,018.8 Square Feet Lot
$405,100 Zestimate®
$--/sqft
$2,407 Estimated rent
Home value
$405,100
$385,000 - $425,000
$2,407/mo
Zestimate® history
Loading...
Owner options
Explore your selling options
What's special
4 bedroom, 3 bathroom, 1.5 story, gas fireplace, gas range, solar panels, built-in sound system with bluetooth capabilites (ask listing agent for more details), neighborhood pool coming soon, all property behind home is zone agricultural! Must see! Professional photos to be taken and uploaded this next week.
Zillow last checked: 8 hours ago
Listing updated: August 28, 2024 at 06:30pm
Listed by:
Emily F. McGill 417-894-8046,
Better Homes & Gardens SW Grp
Bought with:
Holt Homes Group, 2008011324
Keller Williams
Source: SOMOMLS,MLS#: 60247833
Facts & features
Interior
Bedrooms & bathrooms
- Bedrooms: 4
- Bathrooms: 3
- Full bathrooms: 3
Heating
- Forced Air, Natural Gas
Cooling
- Ceiling Fan(s), Central Air
Appliances
- Included: Gas Cooktop, Dishwasher, Disposal, Dryer, Gas Water Heater, Microwave, Washer
- Laundry: Main Level, W/D Hookup
Features
- Granite Counters, Soaking Tub, Sound System, Vaulted Ceiling(s), Walk-In Closet(s), Walk-in Shower
- Flooring: Carpet, Engineered Hardwood, Tile
- Doors: Storm Door(s)
- Windows: Double Pane Windows, Tilt-In Windows
- Has basement: No
- Attic: Pull Down Stairs
- Has fireplace: Yes
- Fireplace features: Blower Fan, Gas, Living Room, Stone
Interior area
- Total structure area: 2,054
- Total interior livable area: 2,054 sqft
- Finished area above ground: 2,054
- Finished area below ground: 0
Property
Parking
- Total spaces: 3
- Parking features: Garage - Attached
- Attached garage spaces: 3
Features
- Levels: One and One Half
- Stories: 1
- Patio & porch: Front Porch, Rear Porch
- Fencing: Privacy,Shared,Wood
Lot
- Size: 10,018 sqft
- Features: Sprinklers In Front, Sprinklers In Rear
Details
- Parcel number: 110209003008017000
Construction
Type & style
- Home type: SingleFamily
- Architectural style: Craftsman
- Property subtype: Single Family Residence
Materials
- Brick, Vinyl Siding
- Foundation: Brick/Mortar, Crawl Space, Vapor Barrier
- Roof: Composition
Condition
- Year built: 2018
Utilities & green energy
- Sewer: Public Sewer
- Water: Public
- Utilities for property: Cable Available
Green energy
- Energy generation: Solar
Community & neighborhood
Security
- Security features: Smoke Detector(s)
Location
- Region: Ozark
- Subdivision: Eagle Springs
HOA & financial
HOA
- HOA fee: $325 annually
- Services included: Common Area Maintenance, Pool
Other
Other facts
- Listing terms: Cash,Conventional,FHA,VA Loan
Price history
| Date | Event | Price |
|---|---|---|
| 9/15/2023 | Sold | -- |
Source: | ||
| 8/4/2023 | Pending sale | $399,000$194/sqft |
Source: | ||
| 8/1/2023 | Price change | $399,000-2.1%$194/sqft |
Source: | ||
| 7/22/2023 | Listed for sale | $407,500$198/sqft |
Source: | ||
Public tax history
| Year | Property taxes | Tax assessment |
|---|---|---|
| 2024 | $3,098 +0.1% | $49,500 |
| 2023 | $3,094 +7.3% | $49,500 +7.6% |
| 2022 | $2,883 | $46,020 |
Find assessor info on the county website
Neighborhood: 65721
Nearby schools
GreatSchools rating
- 9/10Ozark Middle SchoolGrades: 5-6Distance: 1.2 mi
- 6/10Ozark Jr. High SchoolGrades: 8-9Distance: 2.1 mi
- 8/10Ozark High SchoolGrades: 9-12Distance: 1.7 mi
Schools provided by the listing agent
- Elementary: OZ West
- Middle: Ozark
- High: Ozark
Source: SOMOMLS. This data may not be complete. We recommend contacting the local school district to confirm school assignments for this home.



