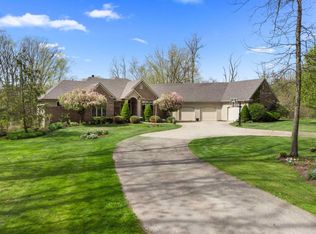Premium quailty 4 yr old ranch on 10.15 wooded acres. Dramatic 24' cathedral ceiling & floor-to-ceiling windows in the greatroom. 12' to 13' step celing in the dining room. Den w/french doors, cathedral ceiling & built-in bookcases. Harlan cherry island kitchen w/granite countertops, marble foyer, immense pantry. 11' trey ceiling in MBR, rec rm w/wet bar & kitchen, bright exercise room, loads of storage. You will be impressed!
This property is off market, which means it's not currently listed for sale or rent on Zillow. This may be different from what's available on other websites or public sources.
