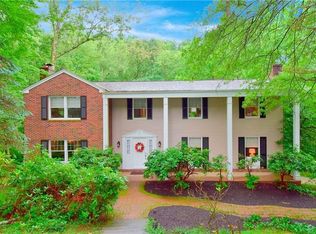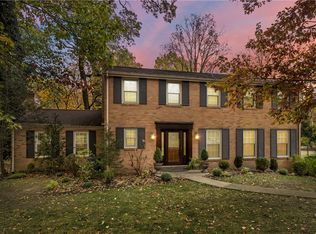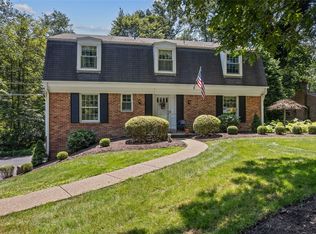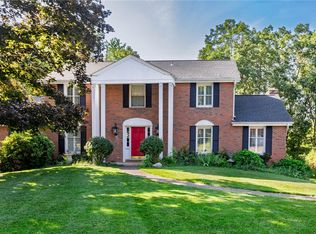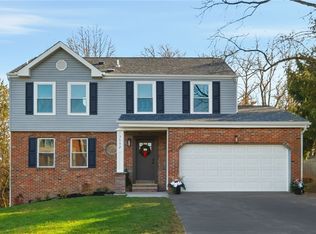SUNDAY OPEN HOUSE 12-1:30P.M. Set on a peaceful cul-de-sac in Hampton, this charming Tudor offers a beautiful blend of warmth, style, and thoughtful updates. The welcoming entry opens to rich hardwood floors that carry through the main level, leading you into a bright, open family room and kitchen—an ideal layout for gathering, cooking, and unwinding. A classic wood-burning fireplace adds the perfect touch of coziness. All five bedrooms are generously sized with excellent storage, and the newly carpeted finished basement provides even more room for work, play, or movie nights. Step outside to a lovely patio and firepit area made for year-round enjoyment. With Hartwood Acres just a short stroll away, you’ll love easy access to trails, concerts, and nature. Downtown Pittsburgh is only 20 minutes from your door. Don’t miss this extra-large, well-cared-for home in an amazing area of Hampton!
Contingent
$679,900
3212 Fox Run Rd, Allison Park, PA 15101
5beds
2,874sqft
Est.:
Single Family Residence
Built in 1970
0.96 Acres Lot
$684,000 Zestimate®
$237/sqft
$-- HOA
What's special
Newly carpeted finished basementExcellent storagePeaceful cul-de-sacWelcoming entryClassic wood-burning fireplaceRich hardwood floors
- 26 days |
- 1,068 |
- 109 |
Zillow last checked: 8 hours ago
Listing updated: December 16, 2025 at 10:37am
Listed by:
JoAnn Echtler 724-776-3686,
BERKSHIRE HATHAWAY THE PREFERRED REALTY 724-776-3686
Source: WPMLS,MLS#: 1733354 Originating MLS: West Penn Multi-List
Originating MLS: West Penn Multi-List
Facts & features
Interior
Bedrooms & bathrooms
- Bedrooms: 5
- Bathrooms: 4
- Full bathrooms: 2
- 1/2 bathrooms: 2
Primary bedroom
- Level: Upper
- Dimensions: 19x13
Bedroom 2
- Level: Upper
- Dimensions: 13x12
Bedroom 3
- Level: Upper
- Dimensions: 13x10
Bedroom 4
- Level: Upper
- Dimensions: 14x11
Bedroom 5
- Level: Upper
- Dimensions: 14x10
Bonus room
- Level: Main
- Dimensions: 5x7
Bonus room
- Level: Lower
- Dimensions: 17x13
Dining room
- Level: Main
- Dimensions: 13x10
Entry foyer
- Level: Main
- Dimensions: 13x9
Family room
- Level: Main
- Dimensions: 13x9
Game room
- Level: Lower
- Dimensions: 13x20
Kitchen
- Level: Main
- Dimensions: 13x9
Laundry
- Level: Lower
- Dimensions: 9x10
Living room
- Level: Main
- Dimensions: 13x20
Heating
- Forced Air, Gas
Cooling
- Central Air
Appliances
- Included: Some Gas Appliances, Cooktop, Dryer, Dishwasher, Disposal, Microwave, Refrigerator, Washer
Features
- Kitchen Island, Pantry
- Flooring: Hardwood
- Windows: Multi Pane
- Basement: Finished,Walk-Out Access
- Number of fireplaces: 1
Interior area
- Total structure area: 2,874
- Total interior livable area: 2,874 sqft
Video & virtual tour
Property
Parking
- Total spaces: 2
- Parking features: Built In, Garage Door Opener
- Has attached garage: Yes
Features
- Levels: Two
- Stories: 2
- Pool features: None
Lot
- Size: 0.96 Acres
- Dimensions: 0.9635
Details
- Parcel number: 0721E00154000000
Construction
Type & style
- Home type: SingleFamily
- Architectural style: Two Story,Tudor
- Property subtype: Single Family Residence
Materials
- Frame
- Roof: Asphalt
Condition
- Resale
- Year built: 1970
Utilities & green energy
- Sewer: Public Sewer
- Water: Public
Community & HOA
Community
- Features: Public Transportation
- Subdivision: Fox Run
Location
- Region: Allison Park
Financial & listing details
- Price per square foot: $237/sqft
- Tax assessed value: $313,700
- Annual tax amount: $9,567
- Date on market: 12/12/2025
Estimated market value
$684,000
$650,000 - $718,000
$3,354/mo
Price history
Price history
| Date | Event | Price |
|---|---|---|
| 12/16/2025 | Contingent | $679,900$237/sqft |
Source: | ||
| 12/12/2025 | Listed for sale | $679,900+2.2%$237/sqft |
Source: | ||
| 3/21/2025 | Sold | $665,000+0.9%$231/sqft |
Source: | ||
| 2/18/2025 | Contingent | $659,000$229/sqft |
Source: | ||
| 2/13/2025 | Listed for sale | $659,000$229/sqft |
Source: | ||
Public tax history
Public tax history
| Year | Property taxes | Tax assessment |
|---|---|---|
| 2025 | $9,529 +9.2% | $295,700 |
| 2024 | $8,724 +523.8% | $295,700 |
| 2023 | $1,399 | $295,700 |
Find assessor info on the county website
BuyAbility℠ payment
Est. payment
$4,359/mo
Principal & interest
$3237
Property taxes
$884
Home insurance
$238
Climate risks
Neighborhood: 15101
Nearby schools
GreatSchools rating
- 7/10Central El SchoolGrades: K-5Distance: 0.5 mi
- 8/10Hampton Middle SchoolGrades: 6-8Distance: 1.8 mi
- 9/10Hampton High SchoolGrades: 9-12Distance: 1.4 mi
Schools provided by the listing agent
- District: Hampton Twp
Source: WPMLS. This data may not be complete. We recommend contacting the local school district to confirm school assignments for this home.
- Loading
