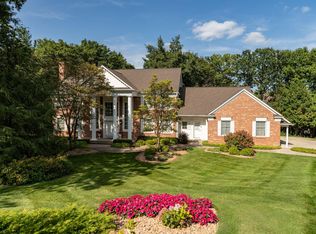Closed
$640,000
3212 Fox Hollow Ct SW, Rochester, MN 55902
5beds
5,060sqft
Single Family Residence
Built in 1990
0.43 Acres Lot
$714,600 Zestimate®
$126/sqft
$3,890 Estimated rent
Home value
$714,600
$679,000 - $757,000
$3,890/mo
Zestimate® history
Loading...
Owner options
Explore your selling options
What's special
The uniqueness of this Fox Croft home is evident by curb appeal alone, but step inside & you’ll meet a creative floorplan like you’ve never seen! A large room at the front of the home is split between sitting & dining areas. Walk through French doors into a sunken living area w/ fireplace. The main level primary suite boasts a vaulted ceiling, walk-in closet, double vanity, jetted tub & tile shower. The eat-in kitchen w/ snack bar features a walk-in pantry & 2-story vaulted ceiling. There’s a handy powder room, & a mudroom/laundry that leads to the 3-stall garage or outdoors. You have complete main-level living! Heading upstairs via an open staircase is a second owner’s suite w/ ¾ bath on its own level. The very top floor features office space, a full bath & twin bedrooms w/ access to a balcony. The lower level features a rec space, gym space, storage room, extra-large utility room, a fifth bedroom & another ¾ bath. Book a tour of this one-of-a-kind home before it’s off the market!
Zillow last checked: 8 hours ago
Listing updated: October 12, 2024 at 11:49pm
Listed by:
Denel Ihde-Sparks 507-398-5716,
Re/Max Results
Bought with:
David A Friedline
Edina Realty, Inc.
Source: NorthstarMLS as distributed by MLS GRID,MLS#: 6421413
Facts & features
Interior
Bedrooms & bathrooms
- Bedrooms: 5
- Bathrooms: 5
- Full bathrooms: 2
- 3/4 bathrooms: 2
- 1/2 bathrooms: 1
Bedroom 1
- Level: Main
- Area: 231 Square Feet
- Dimensions: 14.0x16.5
Bedroom 2
- Level: Upper
- Area: 288 Square Feet
- Dimensions: 16.0x18.0
Bedroom 3
- Level: Upper
- Area: 156 Square Feet
- Dimensions: 12.0x13.0
Bedroom 4
- Level: Upper
- Area: 156 Square Feet
- Dimensions: 12.0x13.0
Bedroom 5
- Level: Basement
- Area: 220 Square Feet
- Dimensions: 10.0x22.00
Bonus room
- Level: Basement
- Area: 49 Square Feet
- Dimensions: 7.0x7.0
Bonus room
- Level: Basement
- Area: 240 Square Feet
- Dimensions: 15.0x16.0
Informal dining room
- Level: Main
- Area: 162.5 Square Feet
- Dimensions: 12.5x13.0
Kitchen
- Level: Main
Laundry
- Level: Main
Living room
- Level: Main
- Area: 240 Square Feet
- Dimensions: 15.0x16.0
Mud room
- Level: Main
- Area: 87.5 Square Feet
- Dimensions: 7.0x12.5
Office
- Level: Upper
- Area: 156 Square Feet
- Dimensions: 12.0x13.0
Other
- Level: Main
- Area: 21 Square Feet
- Dimensions: 3.5x6.0
Patio
- Level: Main
- Area: 330 Square Feet
- Dimensions: 15.0x22.0
Recreation room
- Level: Basement
- Area: 425 Square Feet
- Dimensions: 17.0x25.0
Sitting room
- Level: Main
- Area: 144 Square Feet
- Dimensions: 12.0x12.0
Storage
- Level: Upper
- Area: 31.5 Square Feet
- Dimensions: 3.5x9.0
Storage
- Level: Basement
- Area: 143 Square Feet
- Dimensions: 11.0x13.0
Utility room
- Level: Basement
- Area: 140 Square Feet
- Dimensions: 7.0x20.0
Heating
- Forced Air
Cooling
- Central Air
Appliances
- Included: Dishwasher, Dryer, Humidifier, Gas Water Heater, Microwave, Range, Refrigerator, Stainless Steel Appliance(s), Washer, Water Softener Owned
Features
- Basement: Egress Window(s),Finished,Full,Storage Space
- Number of fireplaces: 1
- Fireplace features: Living Room, Wood Burning
Interior area
- Total structure area: 5,060
- Total interior livable area: 5,060 sqft
- Finished area above ground: 3,576
- Finished area below ground: 1,484
Property
Parking
- Total spaces: 3
- Parking features: Attached, Concrete
- Attached garage spaces: 3
- Details: Garage Dimensions (30x34)
Accessibility
- Accessibility features: None
Features
- Levels: Modified Two Story
- Stories: 2
- Patio & porch: Patio
Lot
- Size: 0.43 Acres
Details
- Foundation area: 1767
- Parcel number: 640431007917
- Zoning description: Residential-Single Family
Construction
Type & style
- Home type: SingleFamily
- Property subtype: Single Family Residence
Materials
- Brick/Stone, Wood Siding
Condition
- Age of Property: 34
- New construction: No
- Year built: 1990
Utilities & green energy
- Gas: Natural Gas
- Sewer: City Sewer/Connected
- Water: City Water/Connected
Community & neighborhood
Location
- Region: Rochester
- Subdivision: Foxcroft 3rd
HOA & financial
HOA
- Has HOA: No
Price history
| Date | Event | Price |
|---|---|---|
| 10/13/2023 | Sold | $640,000-1.5%$126/sqft |
Source: | ||
| 9/11/2023 | Pending sale | $650,000$128/sqft |
Source: | ||
| 8/25/2023 | Listed for sale | $650,000+65%$128/sqft |
Source: | ||
| 8/12/2016 | Sold | $394,000-7.3%$78/sqft |
Source: | ||
| 3/15/2016 | Listed for sale | $424,900-7.6%$84/sqft |
Source: Coldwell Banker Burnet - Rochester #4069341 | ||
Public tax history
| Year | Property taxes | Tax assessment |
|---|---|---|
| 2024 | $9,042 | $684,200 +0.7% |
| 2023 | -- | $679,400 +8.7% |
| 2022 | $6,966 +3.2% | $625,300 +23.7% |
Find assessor info on the county website
Neighborhood: 55902
Nearby schools
GreatSchools rating
- 7/10Bamber Valley Elementary SchoolGrades: PK-5Distance: 1.6 mi
- 5/10John Adams Middle SchoolGrades: 6-8Distance: 3.2 mi
- 9/10Mayo Senior High SchoolGrades: 8-12Distance: 3.2 mi
Schools provided by the listing agent
- Elementary: Bamber Valley
- Middle: John Adams
- High: Mayo
Source: NorthstarMLS as distributed by MLS GRID. This data may not be complete. We recommend contacting the local school district to confirm school assignments for this home.
Get a cash offer in 3 minutes
Find out how much your home could sell for in as little as 3 minutes with a no-obligation cash offer.
Estimated market value
$714,600
Get a cash offer in 3 minutes
Find out how much your home could sell for in as little as 3 minutes with a no-obligation cash offer.
Estimated market value
$714,600
