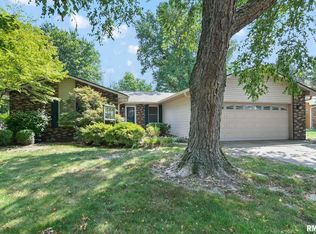Sold for $305,000 on 10/17/23
$305,000
3212 Forsyth Dr, Springfield, IL 62704
4beds
4,484sqft
Single Family Residence, Residential
Built in 1989
0.28 Acres Lot
$367,300 Zestimate®
$68/sqft
$2,477 Estimated rent
Home value
$367,300
$345,000 - $389,000
$2,477/mo
Zestimate® history
Loading...
Owner options
Explore your selling options
What's special
Welcome to this magnificent 2-story contemporary residence nestled in the sought-after Westchester subdivision. The home boasts a distinctive and spacious floor plan that begins with a welcoming open foyer, with a refined formal sitting room directly off the entry. The updated kitchen delights with its breakfast bar, ideal for casual dining, and an inviting eating area. Adjacent to the kitchen, a bright formal dining room sets the stage for gatherings. The large family room features a fireplace, accented by tasteful built-ins. Natural light abounds throughout, enhancing the home's charm and character. Retreat to the sunroom, which boasts not only a sauna room but also a separate shower, offering a haven of relaxation. The entire home showcases upgraded painting and blinds. Upstairs, discover four spacious bedrooms. The master bedroom impresses with it's expansive layout and is complemented by a lavish master bath featuring granite, tile, and a jacuzzi tub - a true retreat within your own home. New roof in 2016, Zoned HVAC and Central Vac Systems. Unfinished basement used for storage that could be finished. Step outside and appreciate the meticulously designed Aggregate patio adjoining the deck, accompanied by upgraded stamped sidewalks - an outdoor oasis perfect for entertaining or relaxation. Your dream home awaits - schedule your viewing today before it's too late! Upstairs washer and dryer stay.
Zillow last checked: 8 hours ago
Listing updated: October 20, 2023 at 01:01pm
Listed by:
Jerry George Pref:217-638-1360,
The Real Estate Group, Inc.
Bought with:
Nicholas Campo, 471001427
Campo Realty, Inc.
Source: RMLS Alliance,MLS#: CA1024423 Originating MLS: Capital Area Association of Realtors
Originating MLS: Capital Area Association of Realtors

Facts & features
Interior
Bedrooms & bathrooms
- Bedrooms: 4
- Bathrooms: 3
- Full bathrooms: 2
- 1/2 bathrooms: 1
Bedroom 1
- Level: Upper
- Dimensions: 14ft 1in x 19ft 5in
Bedroom 2
- Level: Upper
- Dimensions: 14ft 9in x 14ft 1in
Bedroom 3
- Level: Upper
- Dimensions: 13ft 8in x 13ft 4in
Bedroom 4
- Level: Upper
- Dimensions: 10ft 7in x 13ft 1in
Other
- Level: Main
- Dimensions: 14ft 3in x 11ft 6in
Other
- Level: Main
- Dimensions: 14ft 8in x 6ft 11in
Other
- Area: 988
Additional room
- Description: Sunroom
- Level: Main
- Dimensions: 12ft 9in x 40ft 6in
Family room
- Level: Main
- Dimensions: 13ft 9in x 23ft 1in
Kitchen
- Level: Main
- Dimensions: 14ft 8in x 12ft 6in
Laundry
- Dimensions: 6ft 1in x 11ft 11in
Living room
- Level: Main
- Dimensions: 13ft 9in x 17ft 0in
Main level
- Area: 2016
Upper level
- Area: 1480
Heating
- Electric, Forced Air
Cooling
- Central Air
Appliances
- Included: Dishwasher, Disposal, Dryer, Microwave, Range, Refrigerator, Washer, Gas Water Heater
Features
- Ceiling Fan(s), Vaulted Ceiling(s), Central Vacuum, Sauna
- Windows: Skylight(s), Window Treatments, Blinds
- Basement: Crawl Space,Partial,Unfinished
- Number of fireplaces: 1
- Fireplace features: Family Room, Gas Log
Interior area
- Total structure area: 3,496
- Total interior livable area: 4,484 sqft
Property
Parking
- Total spaces: 2
- Parking features: Attached
- Attached garage spaces: 2
Features
- Levels: Two
- Patio & porch: Deck, Patio
- Spa features: Bath
Lot
- Size: 0.28 Acres
- Dimensions: 80 x 150
- Features: Level
Details
- Parcel number: 2218.0252040
- Other equipment: Radon Mitigation System
Construction
Type & style
- Home type: SingleFamily
- Property subtype: Single Family Residence, Residential
Materials
- Frame, Brick, Wood Siding
- Foundation: Concrete Perimeter
- Roof: Shingle
Condition
- New construction: No
- Year built: 1989
Utilities & green energy
- Sewer: Public Sewer
- Water: Public
- Utilities for property: Cable Available
Community & neighborhood
Security
- Security features: Security System
Location
- Region: Springfield
- Subdivision: Westchester
Price history
| Date | Event | Price |
|---|---|---|
| 10/17/2023 | Sold | $305,000-1.6%$68/sqft |
Source: | ||
| 9/11/2023 | Pending sale | $310,000$69/sqft |
Source: | ||
| 8/31/2023 | Listed for sale | $310,000+6.9%$69/sqft |
Source: | ||
| 5/26/2022 | Sold | $290,000+3.6%$65/sqft |
Source: | ||
| 4/25/2022 | Pending sale | $279,900$62/sqft |
Source: | ||
Public tax history
| Year | Property taxes | Tax assessment |
|---|---|---|
| 2024 | $8,626 +4.6% | $108,695 +9.5% |
| 2023 | $8,247 +11.8% | $99,283 +6.4% |
| 2022 | $7,378 +14.7% | $93,337 +13.1% |
Find assessor info on the county website
Neighborhood: Westchester
Nearby schools
GreatSchools rating
- 8/10Sandburg Elementary SchoolGrades: K-5Distance: 0.9 mi
- 3/10Benjamin Franklin Middle SchoolGrades: 6-8Distance: 1.9 mi
- 2/10Springfield Southeast High SchoolGrades: 9-12Distance: 4.3 mi
Schools provided by the listing agent
- High: Springfield Southeast
Source: RMLS Alliance. This data may not be complete. We recommend contacting the local school district to confirm school assignments for this home.

Get pre-qualified for a loan
At Zillow Home Loans, we can pre-qualify you in as little as 5 minutes with no impact to your credit score.An equal housing lender. NMLS #10287.
