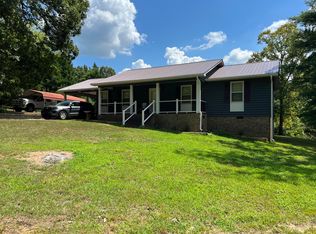Sold for $295,000 on 12/01/23
$295,000
3212 Finch Farm Rd, Trinity, NC 27370
3beds
1,431sqft
Stick/Site Built, Residential, Single Family Residence
Built in 1967
1.6 Acres Lot
$307,200 Zestimate®
$--/sqft
$1,789 Estimated rent
Home value
$307,200
$292,000 - $323,000
$1,789/mo
Zestimate® history
Loading...
Owner options
Explore your selling options
What's special
Please have your offers in by 11PM Oct. 23! Beautifully remodeled home in the Wheatmore school district with lots of yard space. Updates to this property include a new roof, HVAC system, kitchen, bathrooms, gravel driveway, and more! You will love some of this properties features like the refinished hardwood floors, big 2 car garage, very large back deck, fenced in area in the backyard, and large master closet. Schedule your showing today before this one is gone! Listing agent has ownership interest, please see agent only.
Zillow last checked: 8 hours ago
Listing updated: April 11, 2024 at 08:57am
Listed by:
Michael Huff 336-848-1831,
Hepler Realty
Bought with:
Brianna Funte, 344643
Keller Williams Realty
Source: Triad MLS,MLS#: 1122585 Originating MLS: High Point
Originating MLS: High Point
Facts & features
Interior
Bedrooms & bathrooms
- Bedrooms: 3
- Bathrooms: 2
- Full bathrooms: 2
- Main level bathrooms: 2
Primary bedroom
- Level: Main
- Dimensions: 15.08 x 11.08
Bedroom 2
- Level: Main
- Dimensions: 10.17 x 10.75
Bedroom 3
- Level: Main
- Dimensions: 9.08 x 10.75
Dining room
- Level: Main
- Dimensions: 17.92 x 10.42
Kitchen
- Level: Main
- Dimensions: 15.75 x 11.42
Laundry
- Level: Main
- Dimensions: 12.17 x 6.5
Living room
- Level: Main
- Dimensions: 15.75 x 18.5
Heating
- Heat Pump, Electric
Cooling
- Central Air
Appliances
- Included: Microwave, Dishwasher, Range, Electric Water Heater
- Laundry: Dryer Connection, Main Level, Washer Hookup
Features
- Ceiling Fan(s), Dead Bolt(s), Kitchen Island, Solid Surface Counter
- Flooring: Vinyl, Wood
- Basement: Crawl Space
- Number of fireplaces: 1
- Fireplace features: Living Room
Interior area
- Total structure area: 1,431
- Total interior livable area: 1,431 sqft
- Finished area above ground: 1,431
Property
Parking
- Total spaces: 2
- Parking features: Driveway, Garage, Garage Door Opener, Attached
- Attached garage spaces: 2
- Has uncovered spaces: Yes
Features
- Levels: One
- Stories: 1
- Patio & porch: Porch
- Pool features: None
- Fencing: None
Lot
- Size: 1.60 Acres
Details
- Parcel number: 7705036154
- Zoning: RA
- Special conditions: Owner Sale
Construction
Type & style
- Home type: SingleFamily
- Architectural style: Ranch
- Property subtype: Stick/Site Built, Residential, Single Family Residence
Materials
- Vinyl Siding
Condition
- Year built: 1967
Utilities & green energy
- Sewer: Septic Tank
- Water: Well
Community & neighborhood
Security
- Security features: Carbon Monoxide Detector(s), Smoke Detector(s)
Location
- Region: Trinity
Other
Other facts
- Listing agreement: Exclusive Agency
- Listing terms: Cash,Conventional,FHA,USDA Loan,VA Loan
Price history
| Date | Event | Price |
|---|---|---|
| 6/9/2025 | Listing removed | $2,450$2/sqft |
Source: Zillow Rentals | ||
| 6/5/2025 | Price change | $2,450-2%$2/sqft |
Source: Zillow Rentals | ||
| 6/2/2025 | Listed for rent | $2,500+11.1%$2/sqft |
Source: Zillow Rentals | ||
| 6/19/2024 | Listing removed | -- |
Source: Zillow Rentals | ||
| 6/17/2024 | Listed for rent | $2,250$2/sqft |
Source: Zillow Rentals | ||
Public tax history
| Year | Property taxes | Tax assessment |
|---|---|---|
| 2025 | $1,467 | $211,760 |
| 2024 | $1,467 +45.3% | $211,760 +45.3% |
| 2023 | $1,010 +15.7% | $145,750 +41.5% |
Find assessor info on the county website
Neighborhood: 27370
Nearby schools
GreatSchools rating
- 8/10Hopewell Elementary SchoolGrades: K-5Distance: 3.3 mi
- 2/10Trinity Middle SchoolGrades: 6-8Distance: 5.2 mi
- 7/10Wheatmore HighGrades: 9-12Distance: 1 mi
Schools provided by the listing agent
- Elementary: Hopewell
- Middle: Trinity
- High: Wheatmore
Source: Triad MLS. This data may not be complete. We recommend contacting the local school district to confirm school assignments for this home.
Get a cash offer in 3 minutes
Find out how much your home could sell for in as little as 3 minutes with a no-obligation cash offer.
Estimated market value
$307,200
Get a cash offer in 3 minutes
Find out how much your home could sell for in as little as 3 minutes with a no-obligation cash offer.
Estimated market value
$307,200
